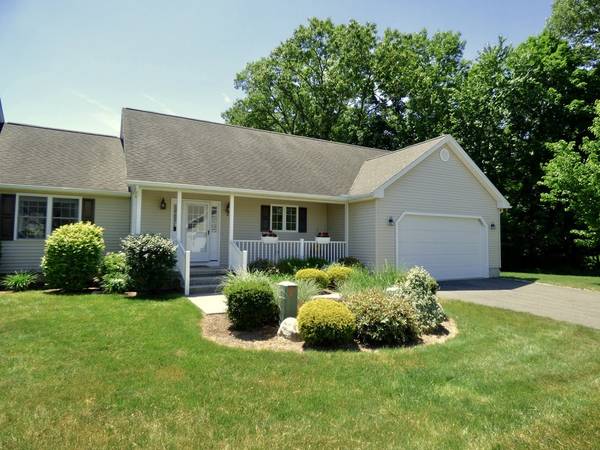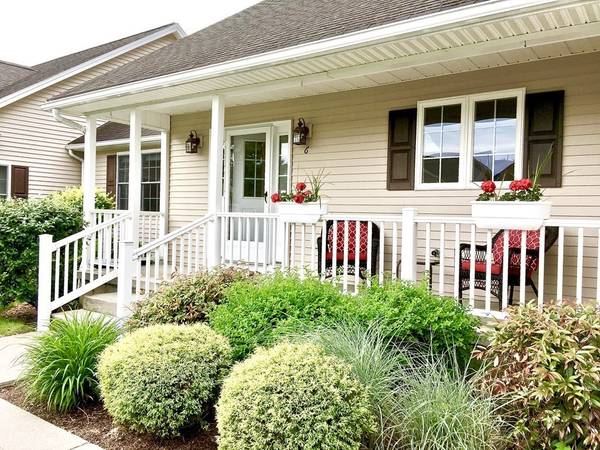For more information regarding the value of a property, please contact us for a free consultation.
Key Details
Sold Price $360,000
Property Type Condo
Sub Type Condominium
Listing Status Sold
Purchase Type For Sale
Square Footage 1,532 sqft
Price per Sqft $234
MLS Listing ID 72340356
Sold Date 07/20/18
Bedrooms 2
Full Baths 2
HOA Fees $335/mo
HOA Y/N true
Year Built 2005
Annual Tax Amount $4,539
Tax Year 2018
Lot Size 0.280 Acres
Acres 0.28
Property Description
Single-level living at its best in Harvest Valley, a highly desirable 55+ condo community in a picturesque setting with views of the mountain range. Close to town and all area amenities. This bright, pristine, two bedroom, two bath unit has an open floor-plan with loads of natural light. There is a spacious kitchen with a gas range, double oven, and counter lighting, dining area, living room with cathedral ceiling and gas fireplace. The large master bedroom has a walk in closet and en suite bath. The 2nd bedroom also has a large walk in closet. Laundry on the main level. Attached 2-car garage and large basement, with plenty of space for storage or finishing for more living space. This well-placed end unit has the added benefit of open space to the rear, allowing for greater privacy and a beautiful view through the two sliders in the living room, as well as from the brand new deck. FIRST SHOWING AT OPEN HOUSE 12-2PM ON JUNE 10, 2018.
Location
State MA
County Hampshire
Zoning R35
Direction East St. or Ferry St. to Lazy D Dr. to Alexis Dr.
Rooms
Primary Bedroom Level Main
Dining Room Flooring - Hardwood, Open Floorplan, Recessed Lighting
Kitchen Flooring - Vinyl, Kitchen Island, Recessed Lighting, Gas Stove
Interior
Interior Features Central Vacuum
Heating Forced Air, Natural Gas
Cooling Central Air
Flooring Wood, Vinyl, Carpet, Laminate
Fireplaces Number 1
Fireplaces Type Living Room
Appliance Range, Dishwasher, Microwave, Refrigerator, Washer, Dryer, Vacuum System, Gas Water Heater, Tank Water Heater
Laundry In Unit
Exterior
Exterior Feature Garden, Professional Landscaping
Garage Spaces 2.0
Community Features Public Transportation, Shopping, Park, Walk/Jog Trails, Medical Facility, Conservation Area, Highway Access, House of Worship, Private School, Public School, Adult Community
Roof Type Shingle
Total Parking Spaces 2
Garage Yes
Building
Story 1
Sewer Public Sewer
Water Public
Others
Pets Allowed Breed Restrictions
Senior Community true
Pets Allowed Breed Restrictions
Read Less Info
Want to know what your home might be worth? Contact us for a FREE valuation!

Our team is ready to help you sell your home for the highest possible price ASAP
Bought with Jeanne Troxell Munson • The Murphys REALTORS®, Inc.



