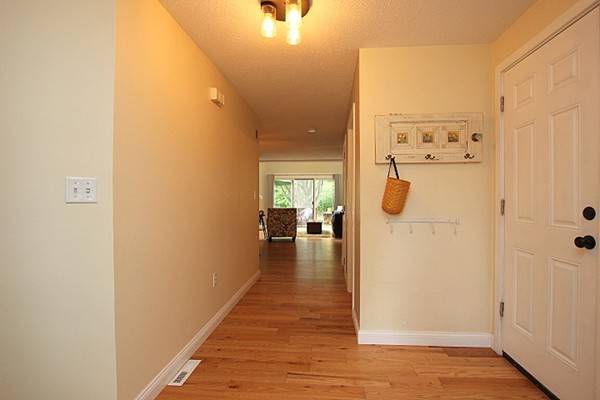For more information regarding the value of a property, please contact us for a free consultation.
Key Details
Sold Price $387,000
Property Type Condo
Sub Type Condominium
Listing Status Sold
Purchase Type For Sale
Square Footage 2,622 sqft
Price per Sqft $147
MLS Listing ID 72341291
Sold Date 08/20/18
Bedrooms 2
Full Baths 2
Half Baths 1
HOA Fees $326/mo
HOA Y/N true
Year Built 1986
Annual Tax Amount $3,906
Tax Year 2018
Property Description
Great Opportunity to own in Hawthorne Village in the desirable Kennedy School District; minutes to shopping, commuter rail and major highways. THIS UNIT IS A MUST SEE! Renovations throughout. 1st flr has eat in kitchen/updated new white cabinets/granite counter tops/stainless appl; nicely updt half bath, beautiful wide plank wood floors in entry & throughout open floor plan dining & living rm area w/cathedral ceiling/wood burning fpl/triple slider to deck and beautiful back yard abutting conservation land. Addl bonus rm off liv rm for playroom/den/office; whatever your need may be. 2nd flr incl spacious loft area with updt full bath and 2 incredibly spacious bdrms. Mstr bdrm suite is very large, w/walk in closet & updt full en suite bthrm. Bsmt is finished, with 2 large storage areas & laundry area. All windows replaced with full casement windows, new front door, heated gar. This is a move in ready unit-COME MAKE IT YOUR OWN! Enjoy heated pool, tennis cts and beautiful grounds
Location
State MA
County Norfolk
Zoning R6
Direction Pond St to Beech St to Hawthorne Village
Rooms
Family Room Flooring - Wall to Wall Carpet, High Speed Internet Hookup
Primary Bedroom Level Second
Dining Room Flooring - Hardwood, Open Floorplan
Kitchen Flooring - Vinyl, Countertops - Stone/Granite/Solid, Stainless Steel Appliances, Gas Stove
Interior
Interior Features Closet, Walk-in Storage, Bathroom - Full, Bathroom - With Tub & Shower, Closet - Linen, Countertops - Upgraded, Cabinets - Upgraded, Den, Bonus Room, Loft
Heating Central, Forced Air, Natural Gas
Cooling Central Air
Flooring Wood, Tile, Vinyl, Carpet, Flooring - Hardwood, Flooring - Wall to Wall Carpet, Flooring - Stone/Ceramic Tile
Fireplaces Number 1
Fireplaces Type Living Room
Appliance Range, Dishwasher, Disposal, Microwave, Refrigerator, Washer, Dryer, Gas Water Heater, Tank Water Heater, Plumbed For Ice Maker, Utility Connections for Gas Range, Utility Connections for Gas Oven, Utility Connections for Gas Dryer
Laundry Gas Dryer Hookup, Washer Hookup, In Basement, In Unit
Exterior
Garage Spaces 1.0
Pool Association, In Ground, Heated
Community Features Public Transportation, Shopping, Pool, Tennis Court(s), Park, Walk/Jog Trails, Golf, Medical Facility, Laundromat, Bike Path, Conservation Area, Highway Access, House of Worship, Private School, Public School, T-Station, University
Utilities Available for Gas Range, for Gas Oven, for Gas Dryer, Washer Hookup, Icemaker Connection
Roof Type Shingle
Total Parking Spaces 1
Garage Yes
Building
Story 3
Sewer Public Sewer
Water Public
Schools
Elementary Schools Kennedy
Middle Schools Horace Mann
High Schools Franklin Hs
Others
Pets Allowed Yes
Senior Community false
Acceptable Financing Contract
Listing Terms Contract
Pets Allowed Yes
Read Less Info
Want to know what your home might be worth? Contact us for a FREE valuation!

Our team is ready to help you sell your home for the highest possible price ASAP
Bought with Kathleen Dragin • RE/MAX Executive Realty



