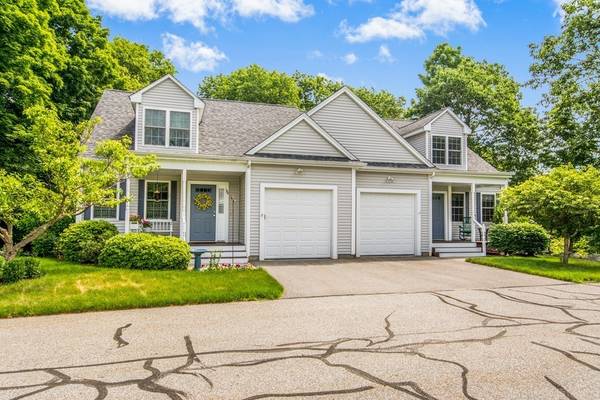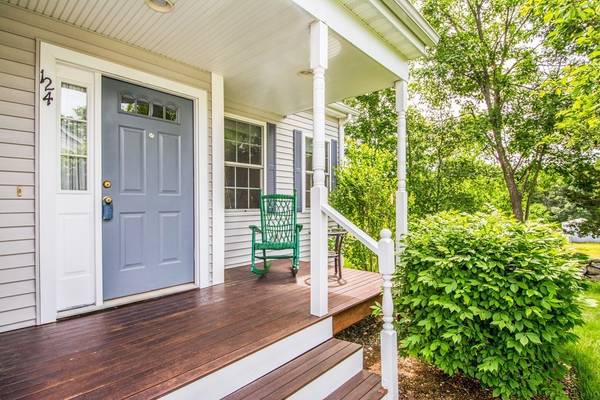For more information regarding the value of a property, please contact us for a free consultation.
Key Details
Sold Price $399,900
Property Type Condo
Sub Type Condominium
Listing Status Sold
Purchase Type For Sale
Square Footage 1,765 sqft
Price per Sqft $226
MLS Listing ID 72342720
Sold Date 03/06/19
Bedrooms 2
Full Baths 2
HOA Fees $370/mo
HOA Y/N true
Year Built 2004
Annual Tax Amount $6,193
Tax Year 2018
Property Description
Ready to downsize or looking for a change? Welcome to Summerfields, an Active Adult townhome community surrounded by woodlands yet only a few minutes to area amenities, the MBTA commuter rail in South Acton and all major highways.Tucked into the rear corner of the complex, this immaculately maintained unit features a completely private backyard and traditional layout with a centrally located kitchen, formal dining and living rooms, laundry plus a three-season porch. The first floor bedroom suite includes a giant walk-in closet, private vanity and separate full bath. A second bedroom, full bath and oversized loft round out the second floor. The unfinished basement is a walk-out, perfectly dry and ready for finishing or tons of storage. The one car garage is deep, and there's additional guest parking right outside the front door. One pet, under 50lbs, is allowed per unit.
Location
State MA
County Middlesex
Zoning AR
Direction On the Acton line, take Route 111 to Summer Road.
Rooms
Primary Bedroom Level First
Dining Room Flooring - Hardwood
Kitchen Flooring - Hardwood, Recessed Lighting
Interior
Interior Features Entrance Foyer, Loft, Sun Room, Central Vacuum
Heating Forced Air, Natural Gas
Cooling Central Air
Flooring Tile, Carpet, Hardwood, Flooring - Stone/Ceramic Tile, Flooring - Wall to Wall Carpet
Appliance Range, Dishwasher, Microwave, Refrigerator, Washer, Dryer, Gas Water Heater, Utility Connections for Electric Range, Utility Connections for Electric Oven, Utility Connections for Electric Dryer
Laundry Flooring - Stone/Ceramic Tile, First Floor, In Unit, Washer Hookup
Exterior
Exterior Feature Professional Landscaping, Sprinkler System, Stone Wall
Garage Spaces 1.0
Community Features Public Transportation, Shopping, Park, Walk/Jog Trails, Bike Path, Conservation Area, Highway Access, Public School, T-Station, Adult Community
Utilities Available for Electric Range, for Electric Oven, for Electric Dryer, Washer Hookup
Roof Type Shingle
Total Parking Spaces 1
Garage Yes
Building
Story 2
Sewer Private Sewer
Water Private
Others
Pets Allowed Breed Restrictions
Senior Community true
Pets Allowed Breed Restrictions
Read Less Info
Want to know what your home might be worth? Contact us for a FREE valuation!

Our team is ready to help you sell your home for the highest possible price ASAP
Bought with Curtis Blomberg • Keller Williams Realty Boston Northwest



