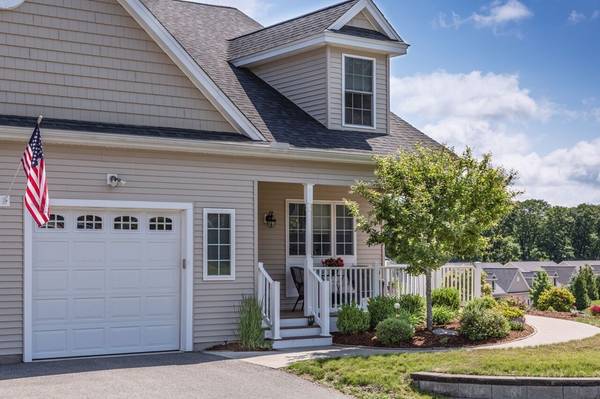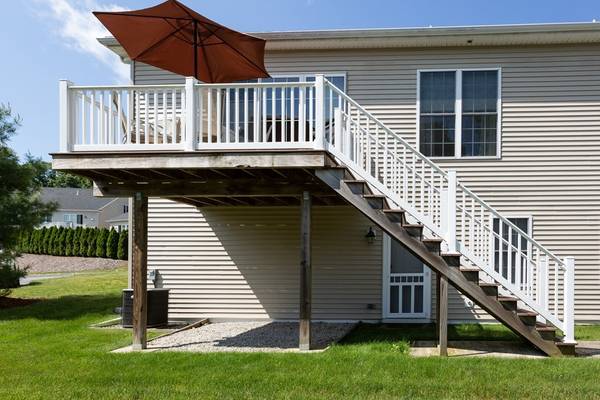For more information regarding the value of a property, please contact us for a free consultation.
Key Details
Sold Price $449,900
Property Type Condo
Sub Type Condominium
Listing Status Sold
Purchase Type For Sale
Square Footage 1,959 sqft
Price per Sqft $229
MLS Listing ID 72343974
Sold Date 09/07/18
Bedrooms 2
Full Baths 2
Half Baths 1
HOA Fees $293
HOA Y/N true
Year Built 2009
Annual Tax Amount $5,348
Tax Year 2018
Property Description
Welcome to carefree 55+ living at Meadowbrook Heights.This immaculate home offers tons of updates.Kitchen boasts ceramic tile,updated stove,tiled backsplash w/under counter lighting,recessed lights & ceiling fan.Dining area opens into cathedral LR w/FP, fan & sliders that lead to back deck which is wonderful for entertaining.Enjoy the gleaming wood flrs & two closets in the spacious master.Master bath features a stand up shower w/sliding doors,two seats,linen closest,granite vanity & plenty of room if wheelchair is needed.Second floor features include BR,den,bonus rm (all w/ hardwood floors) as well as an additional room that can be used as a walk in closet or sitting room.Features of second floor bath are tiled whirlpool tub & separate tiled shower w/glass door.First floor coat closet,laundry & direct entry into home from garage.Tons of walk in attic space.Come sit on your farmers porch located around the circle of the development.Very well managed condo assoc.OH Sat 6/16 12:00-1:00.
Location
State MA
County Norfolk
Zoning res
Direction Pleasant to Greystone to Glenwood to Pheasant Hill then left onto longhill and right onto Greywolf.
Rooms
Primary Bedroom Level Main
Dining Room Flooring - Hardwood, Open Floorplan
Kitchen Ceiling Fan(s), Flooring - Stone/Ceramic Tile, Countertops - Stone/Granite/Solid, Breakfast Bar / Nook, Cabinets - Upgraded, Open Floorplan, Recessed Lighting, Gas Stove
Interior
Interior Features Ceiling Fan(s), Closet - Cedar, Attic Access, Closet - Walk-in, Den, Bonus Room
Heating Central, Forced Air, Natural Gas
Cooling Central Air
Flooring Flooring - Hardwood, Flooring - Laminate
Fireplaces Number 1
Fireplaces Type Living Room
Appliance Gas Water Heater, Tank Water Heater
Laundry Flooring - Stone/Ceramic Tile, Main Level, Gas Dryer Hookup, Washer Hookup, First Floor
Exterior
Garage Spaces 1.0
Community Features Public Transportation, Medical Facility, Laundromat, Highway Access, House of Worship, Private School, Public School, T-Station, University, Adult Community
Waterfront Description Beach Front, Lake/Pond, 1 to 2 Mile To Beach
Roof Type Shingle
Total Parking Spaces 2
Garage Yes
Waterfront Description Beach Front, Lake/Pond, 1 to 2 Mile To Beach
Building
Story 3
Sewer Public Sewer
Water Public
Others
Pets Allowed Breed Restrictions
Senior Community true
Pets Allowed Breed Restrictions
Read Less Info
Want to know what your home might be worth? Contact us for a FREE valuation!

Our team is ready to help you sell your home for the highest possible price ASAP
Bought with Phyllis Morgante • RE/MAX Executive Realty



