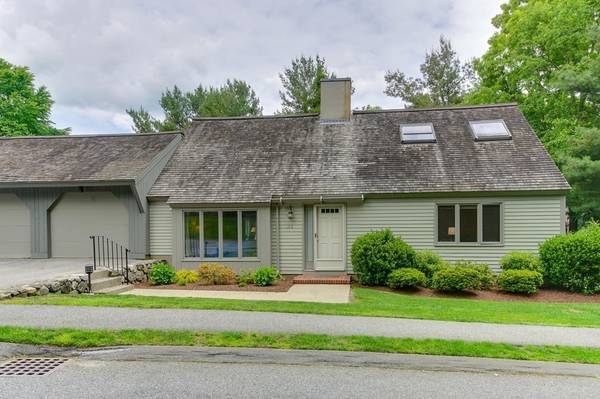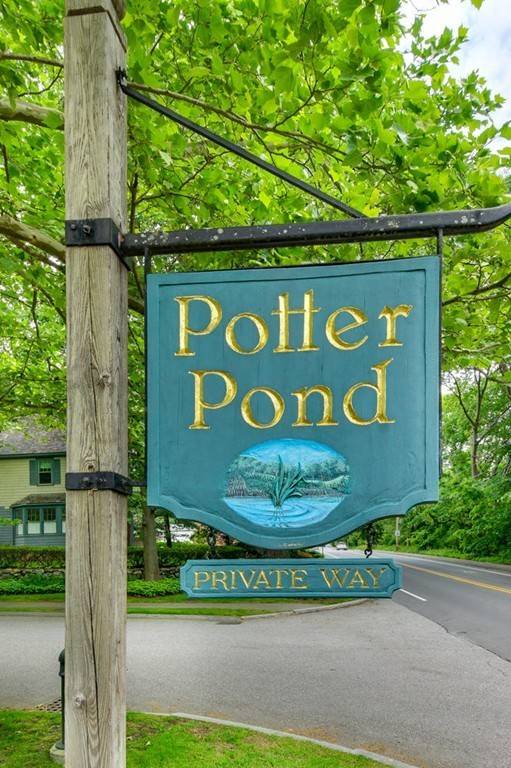For more information regarding the value of a property, please contact us for a free consultation.
Key Details
Sold Price $590,000
Property Type Condo
Sub Type Condominium
Listing Status Sold
Purchase Type For Sale
Square Footage 1,449 sqft
Price per Sqft $407
MLS Listing ID 72344656
Sold Date 09/04/18
Bedrooms 3
Full Baths 2
HOA Fees $622/mo
HOA Y/N true
Year Built 1984
Annual Tax Amount $8,036
Tax Year 2018
Property Description
Located in the bucolic Potter Pond Community, this spacious corner unit townhome offers the in-demand features downsizers are looking for! A large first floor master, in-unit laundry, and attached garage are must-haves. Enjoy all four seasons with soaring cathedral ceilings and large windows, combined with the cozy sunroom that brings the outside in! A private second floor bedroom with ensuite bath provides a wonderful guest room or a secluded master suite. 2011 Furnace, 2014 AC condenser and new water heater. Private back yard with garden and potential for patio area. The well-managed community offers charming tree-lined streets, beautiful pond views, and tennis courts. All adding up to easy living!
Location
State MA
County Middlesex
Zoning RD
Direction Concord Ave to Potter Pond
Rooms
Family Room Cathedral Ceiling(s), Ceiling Fan(s), Flooring - Wall to Wall Carpet, Window(s) - Picture
Primary Bedroom Level First
Dining Room Cathedral Ceiling(s), French Doors
Kitchen Flooring - Laminate
Interior
Interior Features Sun Room
Heating Forced Air, Natural Gas
Cooling Central Air
Flooring Carpet, Laminate, Flooring - Wall to Wall Carpet
Appliance Range, Dishwasher, Disposal, Microwave, Refrigerator, Freezer, Washer, Dryer, Gas Water Heater, Utility Connections for Electric Range, Utility Connections for Electric Oven, Utility Connections for Electric Dryer
Laundry First Floor, In Unit, Washer Hookup
Exterior
Exterior Feature Garden
Garage Spaces 1.0
Community Features Public Transportation, Shopping, Tennis Court(s), Walk/Jog Trails, Conservation Area
Utilities Available for Electric Range, for Electric Oven, for Electric Dryer, Washer Hookup
Roof Type Shingle
Total Parking Spaces 1
Garage Yes
Building
Story 2
Sewer Public Sewer
Water Public
Schools
Elementary Schools Bowman
Middle Schools Clarke
High Schools Lexington
Others
Pets Allowed Breed Restrictions
Acceptable Financing Contract
Listing Terms Contract
Pets Allowed Breed Restrictions
Read Less Info
Want to know what your home might be worth? Contact us for a FREE valuation!

Our team is ready to help you sell your home for the highest possible price ASAP
Bought with Mary Price • Better Homes and Gardens Real Estate - The Shanahan Group



