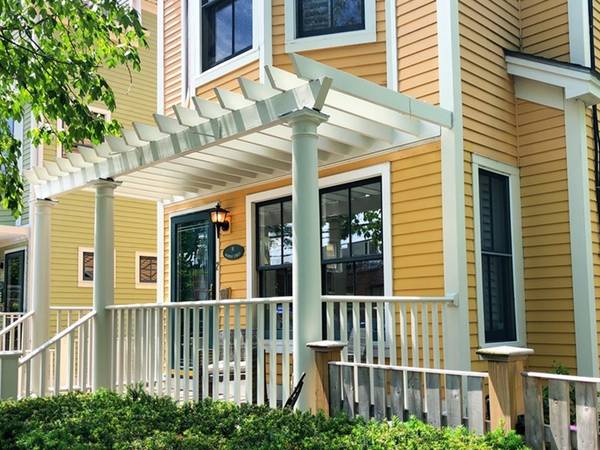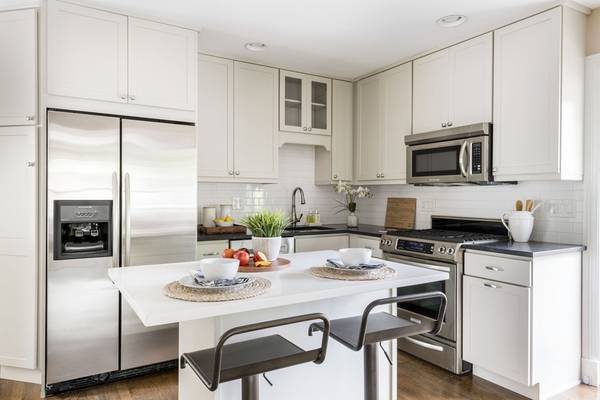For more information regarding the value of a property, please contact us for a free consultation.
Key Details
Sold Price $1,200,000
Property Type Condo
Sub Type Condominium
Listing Status Sold
Purchase Type For Sale
Square Footage 1,746 sqft
Price per Sqft $687
MLS Listing ID 72344987
Sold Date 07/27/18
Bedrooms 3
Full Baths 2
Half Baths 1
HOA Fees $502/mo
HOA Y/N true
Year Built 1870
Annual Tax Amount $5,616
Tax Year 2018
Property Description
This bright, fresh, freestanding townhouse is ready to be command central for your Cambridge life. Where your property ends, the expanse of Danehy Park begins, with a playground, fields, a beautiful walking loop, running track and dog park! Four levels of living provide for all the comforts of home, with a gas fireplace in the living room, a renovated kitchen with stainless steel, granite, and custom cabinets; three bedrooms including a large master suite on the third level with en suite bath and dressing room. Bonus space in the finished lower level can be used as a family room or media center, and there is a separate room for laundry and storage. When it's time to wind down, there's relaxation to be found on the broad front porch or private side patio. There's even worry-free parking in the underground garage. A jaunt through Danehy Park gets you to Whole Foods, Trader Joe's, Starbucks, movies, and shopping. Easy access to the Red Line T/Alewife, Rte 2, and the Minuteman Bike Path.
Location
State MA
County Middlesex
Area Neighborhood 9
Zoning C1
Direction From Harvard Square: take Garden St. to Sherman St.
Rooms
Primary Bedroom Level Third
Kitchen Flooring - Hardwood, Countertops - Stone/Granite/Solid, Kitchen Island, Exterior Access, Recessed Lighting, Stainless Steel Appliances, Gas Stove
Interior
Interior Features Bonus Room
Heating Baseboard, Natural Gas
Cooling Central Air
Flooring Hardwood
Fireplaces Number 1
Fireplaces Type Living Room
Appliance Range, Dishwasher, Disposal, Microwave, Refrigerator, Washer, Dryer, Gas Water Heater, Utility Connections for Gas Range, Utility Connections for Electric Dryer
Laundry Gas Dryer Hookup, Washer Hookup, In Basement, In Unit
Exterior
Exterior Feature Garden
Garage Spaces 1.0
Fence Fenced
Community Features Public Transportation, Shopping, Pool, Tennis Court(s), Park, Walk/Jog Trails, Medical Facility, Bike Path, Conservation Area, Highway Access, House of Worship, Private School, Public School, T-Station, University
Utilities Available for Gas Range, for Electric Dryer, Washer Hookup
Roof Type Shingle
Garage Yes
Building
Story 4
Sewer Public Sewer
Water Public
Schools
Elementary Schools Lottery
Middle Schools Lottery
High Schools Crls
Others
Pets Allowed Breed Restrictions
Acceptable Financing Contract
Listing Terms Contract
Pets Allowed Breed Restrictions
Read Less Info
Want to know what your home might be worth? Contact us for a FREE valuation!

Our team is ready to help you sell your home for the highest possible price ASAP
Bought with David-Daili Xiao • Engel & Volkers Newton



