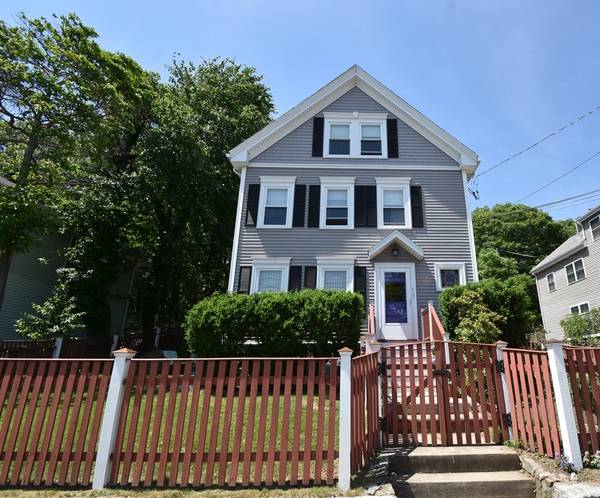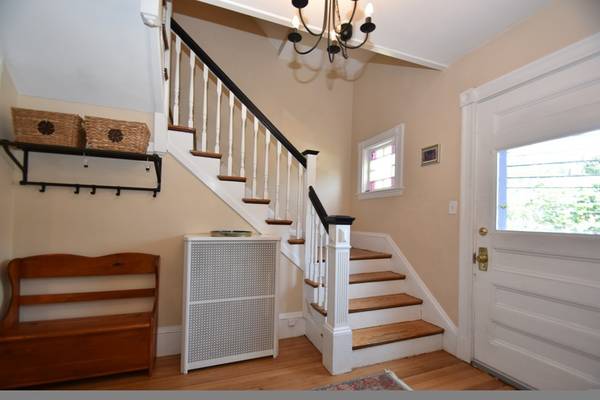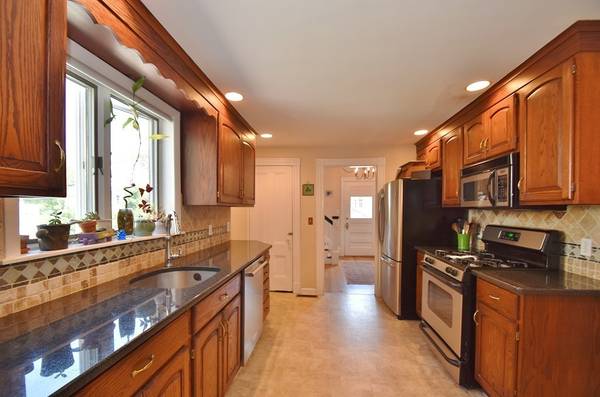For more information regarding the value of a property, please contact us for a free consultation.
Key Details
Sold Price $582,500
Property Type Condo
Sub Type Condominium
Listing Status Sold
Purchase Type For Sale
Square Footage 1,704 sqft
Price per Sqft $341
MLS Listing ID 72345786
Sold Date 07/13/18
Bedrooms 4
Full Baths 1
Half Baths 1
HOA Fees $150/mo
HOA Y/N true
Year Built 1900
Annual Tax Amount $4,931
Tax Year 2018
Property Description
Welcome to your Bright & Sunny Townhouse conveniently located in the Highlands. Seventeen Hundred plus square feet of Charm & Character that blends seemlesly into 21st Century Updates! Make your way through the Oversized Foyer into the home that boasts High Ceilings, Period Detail, Stunning Crown Molding, & Natural Hardwood Floors throughout. Flexible floor plan includes Formal Dining Room w/ ornamental fireplace & built-in cabinet, Updated Kitchen w/SS appliances, Recess Lighting & Granite Counters, Spacious Living Room, & main level 1/2 Bath. Second floor features 3 Generously sized Bedrooms & Full Tile Bath. Hallway access leads to 3rd Floor Bedroom/Office & Attic Area perfect for additional storage or future finishing. Private Use Fenced in Side Yard & Patio Area perfect for relaxing Summer Nights. Full Basement, New Gas Heating 2017, Gardening Area, & 2 Deeded Off Street Parking Spaces. Easy access to all Major Routes, Public Transportation, Shops, Bike Paths, & Resturants.
Location
State MA
County Middlesex
Zoning Res
Direction School Street to Columbus Avenue
Rooms
Primary Bedroom Level Second
Dining Room Closet/Cabinets - Custom Built, Flooring - Hardwood
Kitchen Flooring - Vinyl, Countertops - Stone/Granite/Solid, Recessed Lighting, Stainless Steel Appliances
Interior
Interior Features Entrance Foyer
Heating Natural Gas, Electric
Cooling Central Air, Window Unit(s)
Flooring Vinyl, Hardwood, Flooring - Hardwood
Fireplaces Number 1
Fireplaces Type Dining Room
Appliance Range, Dishwasher, Disposal, Microwave, Refrigerator, Gas Water Heater, Utility Connections for Gas Range, Utility Connections for Gas Dryer
Laundry In Basement, In Unit, Washer Hookup
Exterior
Exterior Feature Garden
Fence Fenced
Community Features Public Transportation, Shopping, Walk/Jog Trails, Laundromat, Bike Path, Highway Access
Utilities Available for Gas Range, for Gas Dryer, Washer Hookup
Roof Type Shingle
Total Parking Spaces 2
Garage No
Building
Story 3
Sewer Public Sewer
Water Public
Schools
Elementary Schools Plympton
Middle Schools Kennedy
High Schools Waltham High
Others
Pets Allowed Yes
Senior Community false
Acceptable Financing Contract
Listing Terms Contract
Pets Allowed Yes
Read Less Info
Want to know what your home might be worth? Contact us for a FREE valuation!

Our team is ready to help you sell your home for the highest possible price ASAP
Bought with Kathleen Yore • Leading Edge Real Estate



