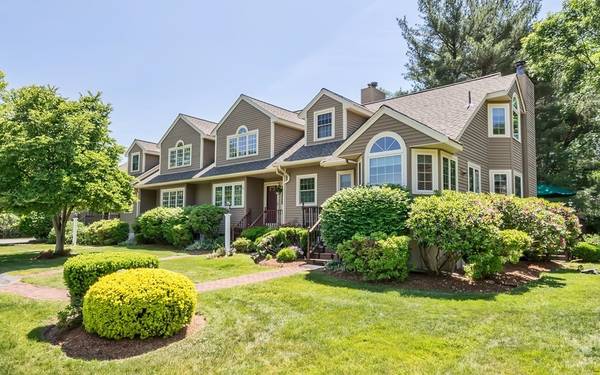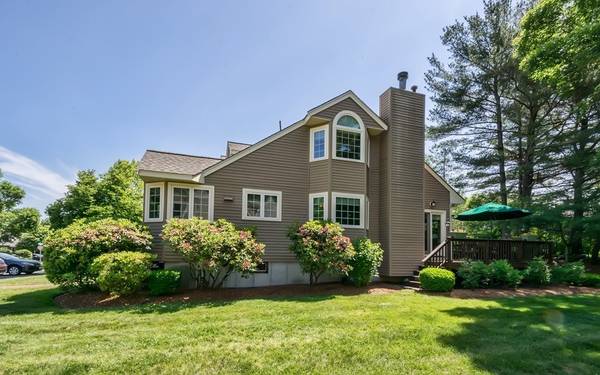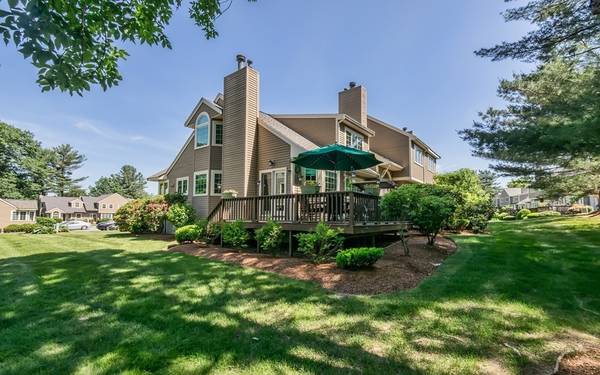For more information regarding the value of a property, please contact us for a free consultation.
Key Details
Sold Price $356,000
Property Type Condo
Sub Type Condominium
Listing Status Sold
Purchase Type For Sale
Square Footage 1,175 sqft
Price per Sqft $302
MLS Listing ID 72345837
Sold Date 07/27/18
Bedrooms 2
Full Baths 2
HOA Fees $456/mo
HOA Y/N true
Year Built 1992
Annual Tax Amount $4,779
Tax Year 2018
Property Description
STUNNING, TOP QUALITY SUNNY END UNIT AT HIGHLY DESIRABLE INDIAN BROOK CONDOMINIUMS. This unit offers one of the nicest locations in the complex. The owners have renovated this unit with top of the line upgrades. Stunning NEW KITCHEN boasts beautiful cabinetry w/ loads of pull-outs, drawers, pantry cab, quartz counters, SS appl & cath kit din area & new pass-thru to lovely dinrm. Step down to the sunken, cathedral fireside livrm boasting bow window and slider to FAB back deck. The floor plan offers 2 extra lg bedrooms...1st fl bdrm w/walk-in closet . Large 2nd fl loft great for famrm or office overlooking the livrm. 2nd extra large bedroom and 2 full baths. Huge, insulated basement w/expansion posibilities.. Many expensive upgrades has been added to this unit...Kitchen, Anderson windows & invisible screens, Hunter Douglas Cellular shades, owner paid landscaping & added gutters, elec upgrade, interior painting, newer heating sys.
Location
State MA
County Middlesex
Zoning Condo
Direction Elm Street to Indian Brook Road
Rooms
Primary Bedroom Level First
Dining Room Flooring - Wall to Wall Carpet
Kitchen Cathedral Ceiling(s), Flooring - Wood, Dining Area, Pantry, Countertops - Stone/Granite/Solid, Stainless Steel Appliances
Interior
Interior Features Ceiling Fan(s), Loft
Heating Forced Air, Natural Gas
Cooling Central Air
Flooring Wood, Tile, Carpet, Flooring - Wall to Wall Carpet
Fireplaces Number 1
Fireplaces Type Living Room
Appliance Range, Dishwasher, Microwave, Refrigerator, Tank Water Heater, Utility Connections for Gas Range
Laundry In Basement, In Unit
Exterior
Exterior Feature Decorative Lighting, Rain Gutters, Professional Landscaping, Sprinkler System
Community Features Public Transportation, Shopping, Highway Access, Public School
Utilities Available for Gas Range
Roof Type Shingle
Total Parking Spaces 2
Garage No
Building
Story 3
Sewer Private Sewer
Water Public
Others
Pets Allowed Breed Restrictions
Senior Community false
Pets Allowed Breed Restrictions
Read Less Info
Want to know what your home might be worth? Contact us for a FREE valuation!

Our team is ready to help you sell your home for the highest possible price ASAP
Bought with Karen J. Dame • Century 21 North East



