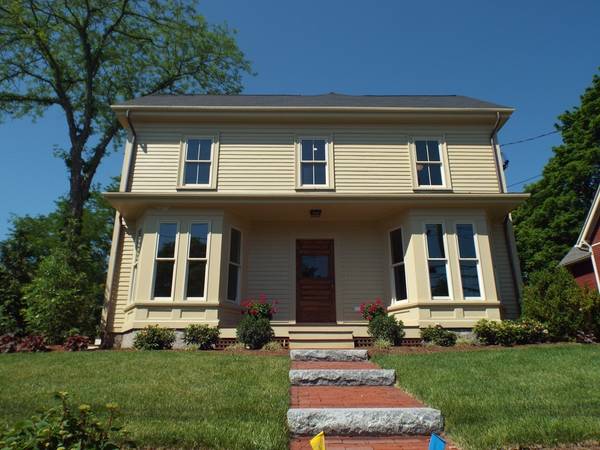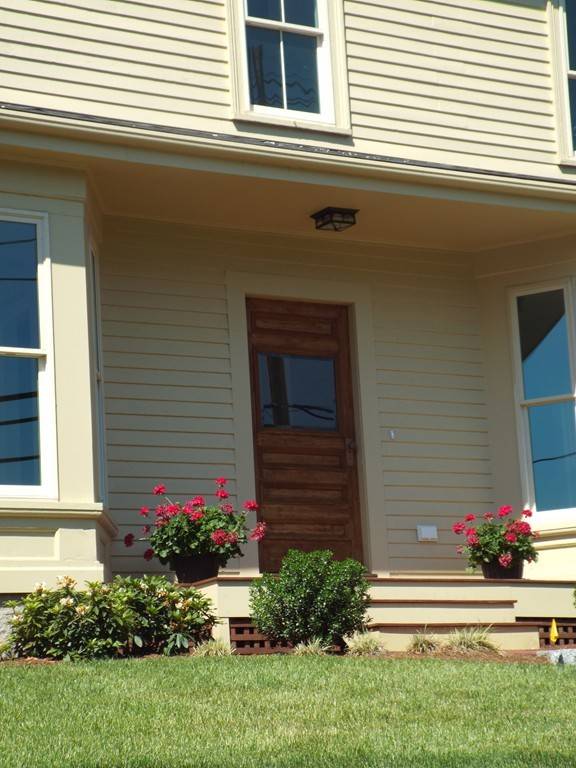For more information regarding the value of a property, please contact us for a free consultation.
Key Details
Sold Price $989,000
Property Type Condo
Sub Type Condominium
Listing Status Sold
Purchase Type For Sale
Square Footage 2,574 sqft
Price per Sqft $384
MLS Listing ID 72346942
Sold Date 08/15/18
Bedrooms 3
Full Baths 2
Half Baths 1
HOA Y/N true
Year Built 1890
Annual Tax Amount $99,999
Tax Year 2018
Lot Size 0.320 Acres
Acres 0.32
Property Description
LOCATION, LOCATION! GUT RENOVATION IS COMPLETE and feels like NEW CONSTRUCTION. Turn-of-the-century character blends beautifully with todays amenities to offer you sophisticated living space. The open-concept floor plan includes crown molding, high ceilings, and hardwood floors. Gourmet Kitchen w gas fired stainless appliances, custom cabinetry and quartz counters blends beautifully with sun splashed Dining Room and Living Room/ Family Room; with easy access to private, brick Patio, gas fireplace and cable hookup. Luxurious Master Suite includes cathedral ceiling, his/hers closets, and beautiful Marble Master Bath. Two generous size family Bedrooms, Family Bath and Laundry offer space to spread out. The finished lower level offers great Play Space, Storage and Energy Star Utilities. Located at the base of Follen Hill & on The Avenue, its the perfect spot to watch the parades go by. Further storage in walk-up the third floor. A must see. Truly nothing like it!
Location
State MA
County Middlesex
Zoning RS
Direction Mass Ave towards Arlington on right hand side past Maple Street.
Rooms
Primary Bedroom Level Second
Dining Room Flooring - Hardwood, Window(s) - Bay/Bow/Box, Recessed Lighting
Kitchen Closet/Cabinets - Custom Built, Flooring - Hardwood, Countertops - Stone/Granite/Solid, Breakfast Bar / Nook, Recessed Lighting, Stainless Steel Appliances, Gas Stove, Peninsula
Interior
Interior Features Closet, Recessed Lighting, Mud Room, Play Room, Central Vacuum
Heating Central, Forced Air, Natural Gas, ENERGY STAR Qualified Equipment
Cooling Central Air, ENERGY STAR Qualified Equipment
Flooring Wood, Tile, Carpet, Flooring - Hardwood, Flooring - Wall to Wall Carpet
Fireplaces Number 1
Fireplaces Type Living Room
Appliance Range, Dishwasher, Disposal, Microwave, ENERGY STAR Qualified Refrigerator, ENERGY STAR Qualified Dryer, ENERGY STAR Qualified Dishwasher, ENERGY STAR Qualified Washer, Vacuum System, Range Hood, Range - ENERGY STAR, Oven - ENERGY STAR, Gas Water Heater, Tank Water Heaterless, Utility Connections for Gas Range, Utility Connections for Gas Oven, Utility Connections for Electric Dryer
Laundry Bathroom - Full, Second Floor, In Unit, Washer Hookup
Exterior
Exterior Feature Decorative Lighting, Garden, Rain Gutters, Professional Landscaping, Sprinkler System, Stone Wall
Community Features Public Transportation, Shopping, Pool, Tennis Court(s), Park, Walk/Jog Trails, Golf, Bike Path, Conservation Area, Highway Access
Utilities Available for Gas Range, for Gas Oven, for Electric Dryer, Washer Hookup
Roof Type Shingle
Total Parking Spaces 3
Garage No
Building
Story 3
Sewer Public Sewer
Water Public
Schools
Elementary Schools Tbd
Middle Schools Tbd
High Schools Lexington High
Others
Pets Allowed Yes
Senior Community false
Acceptable Financing Contract
Listing Terms Contract
Pets Allowed Yes
Read Less Info
Want to know what your home might be worth? Contact us for a FREE valuation!

Our team is ready to help you sell your home for the highest possible price ASAP
Bought with Singer & Stokes • William Raveis R.E. & Home Services



