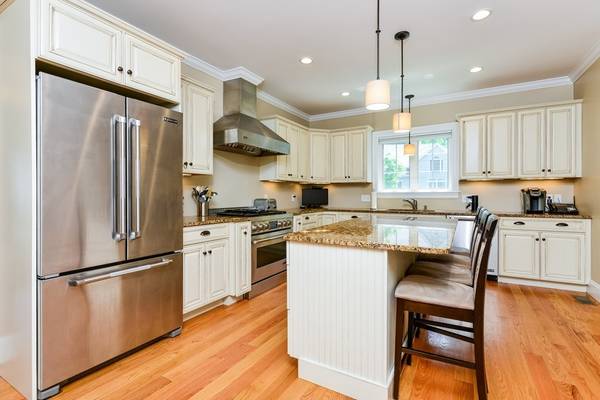For more information regarding the value of a property, please contact us for a free consultation.
Key Details
Sold Price $516,500
Property Type Condo
Sub Type Condominium
Listing Status Sold
Purchase Type For Sale
Square Footage 3,000 sqft
Price per Sqft $172
MLS Listing ID 72348222
Sold Date 09/07/18
Bedrooms 4
Full Baths 3
HOA Fees $300
HOA Y/N true
Year Built 2013
Annual Tax Amount $7,652
Tax Year 2018
Property Description
Stunning Townhouse with Two Car Garage Features Custom Granite Gourmet Kitchen with Stainless Steel Appliances, Gas Cooktop with Hood and Spacious Island, Formal Dining Room, Cathedral Ceiling Living Room Leads to Private Deck Overlooking Lovely Wooded Area, First Floor Master Suite Offers Full Bath with Oversized Tile Shower, Jacuzzi Tub, Granite Double Vanity and Custom Walk-In Closet, First Floor Laundry Room, Beautiful 4.5 in Hardwoods Throughout First Floor, Roomy Second Floor Family Room Open to Below, All Bedrooms Good Size with Rare Second Bedroom on First Floor, Alarm System, Central Vac, Town Water and Sewer, Natural Gas, Central Air, Low Maintenance Exterior, Energy Star Certified. Great Location Close to Major Routes, Shopping and Dining. Just Like New!
Location
State MA
County Norfolk
Zoning Res
Direction West St to Williamsburg Way
Rooms
Family Room Flooring - Wall to Wall Carpet, Recessed Lighting
Primary Bedroom Level First
Dining Room Flooring - Hardwood, Chair Rail
Kitchen Flooring - Hardwood, Countertops - Stone/Granite/Solid, Kitchen Island, Recessed Lighting, Stainless Steel Appliances
Interior
Interior Features Central Vacuum
Heating Forced Air, Natural Gas
Cooling Central Air
Flooring Tile, Carpet, Hardwood
Fireplaces Number 1
Appliance Range, Microwave, ENERGY STAR Qualified Dishwasher, Utility Connections for Gas Range
Laundry Flooring - Stone/Ceramic Tile, First Floor, In Unit, Washer Hookup
Exterior
Garage Spaces 2.0
Community Features Public Transportation, Shopping, Highway Access, Public School
Utilities Available for Gas Range, Washer Hookup
Roof Type Shingle
Total Parking Spaces 4
Garage Yes
Building
Story 2
Sewer Public Sewer
Water Public
Schools
Middle Schools Medway Middle
High Schools Medway Hs
Others
Pets Allowed Breed Restrictions
Senior Community false
Pets Allowed Breed Restrictions
Read Less Info
Want to know what your home might be worth? Contact us for a FREE valuation!

Our team is ready to help you sell your home for the highest possible price ASAP
Bought with Timothy Foley • RE/MAX Best Choice



