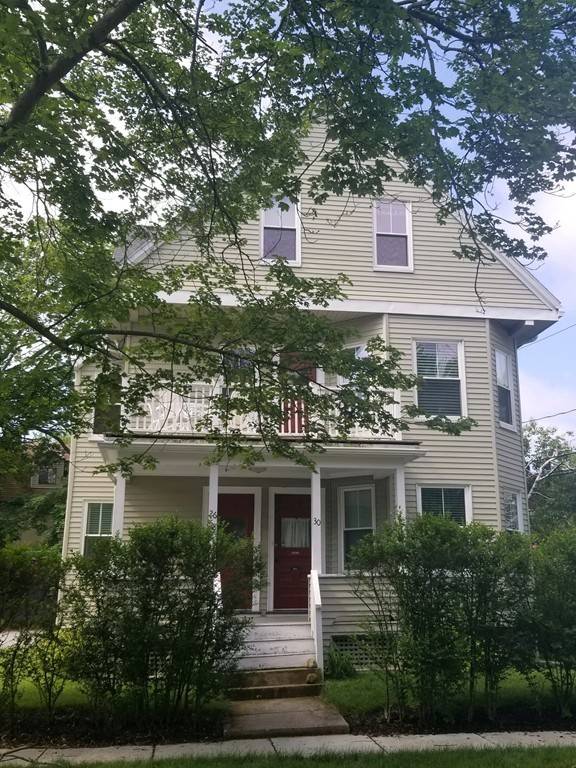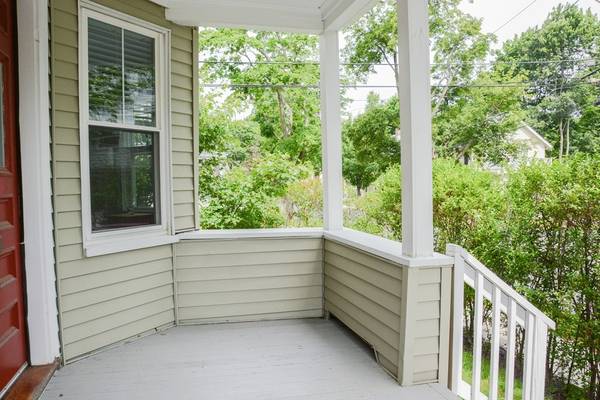For more information regarding the value of a property, please contact us for a free consultation.
Key Details
Sold Price $555,000
Property Type Condo
Sub Type Condominium
Listing Status Sold
Purchase Type For Sale
Square Footage 998 sqft
Price per Sqft $556
MLS Listing ID 72349248
Sold Date 08/03/18
Bedrooms 2
Full Baths 1
HOA Fees $113/mo
HOA Y/N true
Year Built 1908
Annual Tax Amount $5,106
Tax Year 2018
Property Description
Hit the easy button! Conveniently located property just one block away from Mass Ave and the Bike Path. Move right in to this very well maintained first-floor unit. Fully renovated in 2012, hardwood floors enhance the charm throughout the unit along with the newer kitchen with granite counters, painted wood cabinets, recessed lighting, spacious pantry and stainless appliances. Separate dining room with built-in cabinet for entertaining. Loads of fantastic natural light and one-floor living with the bonus of your own private yard, along with 2-car assigned parking and extra personal storage space in the basement. Front, back and basement entrance/exits. Jacuzzi bath and three-season porch off kitchen to relax and unwind. Hallway at rear entry can be used as a mudroom for the messy days of winter or as a gateway to your outdoor space to host your next barbecue! It's all here; don't delay!
Location
State MA
County Middlesex
Zoning R2
Direction Mass Ave to Forest Street, left on Peirce
Rooms
Primary Bedroom Level First
Dining Room Flooring - Hardwood
Kitchen Flooring - Hardwood, Pantry, Countertops - Stone/Granite/Solid, Recessed Lighting, Stainless Steel Appliances
Interior
Interior Features Sun Room
Heating Forced Air, Natural Gas, Individual, Unit Control
Cooling Central Air, Individual, Unit Control
Flooring Hardwood
Appliance Range, Dishwasher, Disposal, Refrigerator, Washer, Dryer, Gas Water Heater, Tank Water Heater, Utility Connections for Gas Range
Laundry In Basement, In Building
Exterior
Exterior Feature Garden
Community Features Public Transportation, Shopping, Park, Laundromat, Bike Path, Conservation Area, Public School
Utilities Available for Gas Range
Roof Type Shingle
Total Parking Spaces 2
Garage No
Building
Story 1
Sewer Public Sewer
Water Public
Schools
Elementary Schools Peirce
Middle Schools Ottoson
High Schools Ahs
Others
Pets Allowed Breed Restrictions
Pets Allowed Breed Restrictions
Read Less Info
Want to know what your home might be worth? Contact us for a FREE valuation!

Our team is ready to help you sell your home for the highest possible price ASAP
Bought with Sanford Lui • Giant Realty



