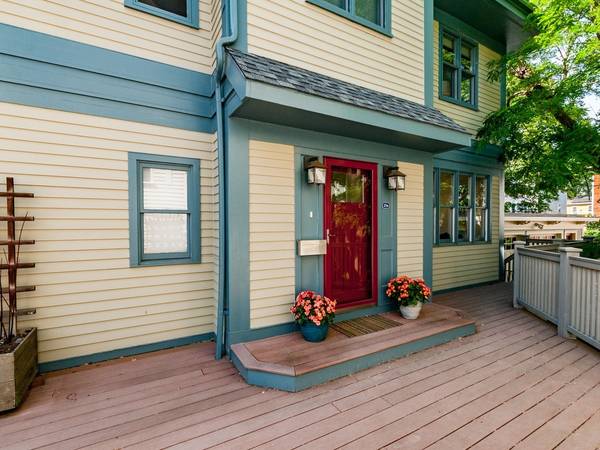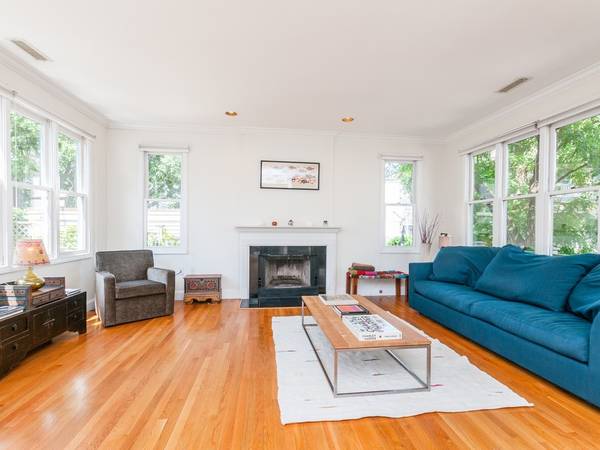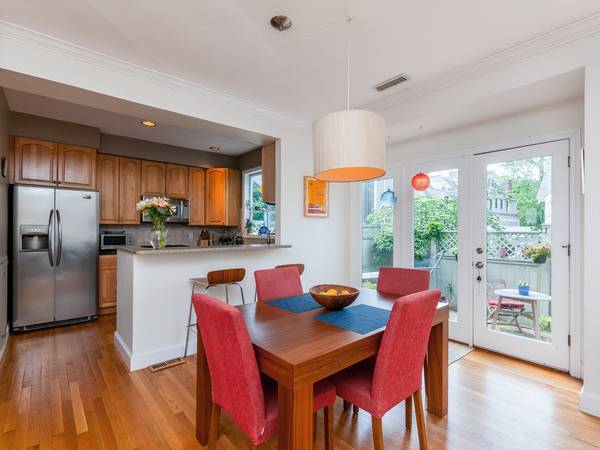For more information regarding the value of a property, please contact us for a free consultation.
Key Details
Sold Price $1,520,000
Property Type Condo
Sub Type Condominium
Listing Status Sold
Purchase Type For Sale
Square Footage 1,453 sqft
Price per Sqft $1,046
MLS Listing ID 72349710
Sold Date 08/27/18
Bedrooms 3
Full Baths 2
Half Baths 1
HOA Fees $235
HOA Y/N true
Year Built 1986
Annual Tax Amount $4,156
Tax Year 2018
Property Description
Enjoy a bright & open living space that opens to a good sized, private courtyard garden in this 3-level Townhouse with a 4th, garden level, that includes 3-car gar. pkg. Tucked way back off charming & desirable Lee street, this fabulous mid Cambridge location is walkable to restaurants,Red line, Harvard, Central & Inman Sq. Hi ceilings, skylights & tall windows along three sides flood the home with light. Kitchen has been opened to living space & has granite counter tops & newer stainless-steel appliances. Liv rm has fireplace as does the mstr bdrm with vaulted ceiling and two skylights. Half & 2nd floor baths have recently been renovated. Top floor bdrm is en-suite. The private garden is fenced, & the association is pet friendly, so you can bring your pooch! Central air & direct entry from the garage offer comfort either in summer or winter. The multiple garages, with an additional 499sqft offer opportunity for storage, workout room or income by renting out.
Location
State MA
County Middlesex
Zoning res
Direction Between Mass Ave and Harvard Street
Rooms
Primary Bedroom Level Second
Dining Room Flooring - Hardwood, Exterior Access, Open Floorplan
Kitchen Flooring - Hardwood, Window(s) - Bay/Bow/Box, Countertops - Stone/Granite/Solid, Breakfast Bar / Nook, Cabinets - Upgraded, Open Floorplan, Recessed Lighting, Stainless Steel Appliances, Gas Stove
Interior
Heating Forced Air
Cooling Central Air
Flooring Wood
Fireplaces Number 2
Fireplaces Type Living Room, Master Bedroom
Appliance Range, Dishwasher, Disposal, Refrigerator, Washer, Dryer, Gas Water Heater, Utility Connections for Gas Range
Laundry Second Floor, In Unit
Exterior
Exterior Feature Garden
Garage Spaces 3.0
Fence Fenced
Community Features Public Transportation, Shopping, Medical Facility, Highway Access, House of Worship, Private School, Public School, T-Station, University
Utilities Available for Gas Range
Roof Type Shingle
Garage Yes
Building
Story 4
Sewer Public Sewer
Water Public
Others
Pets Allowed Yes
Pets Allowed Yes
Read Less Info
Want to know what your home might be worth? Contact us for a FREE valuation!

Our team is ready to help you sell your home for the highest possible price ASAP
Bought with Joanne McDonnell • RE/MAX Leading Edge



