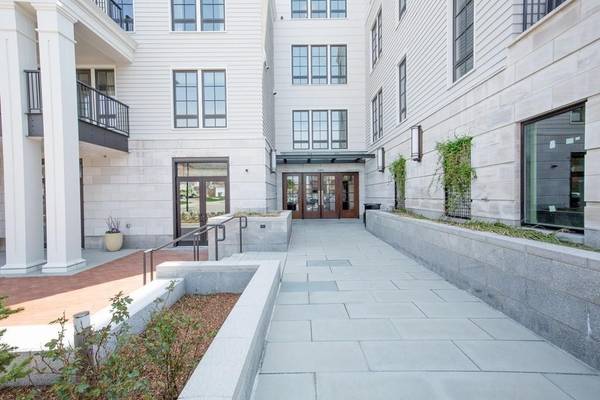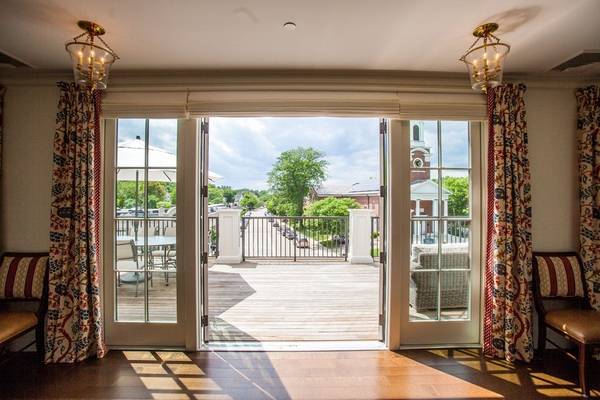For more information regarding the value of a property, please contact us for a free consultation.
Key Details
Sold Price $3,100,000
Property Type Condo
Sub Type Condominium
Listing Status Sold
Purchase Type For Sale
Square Footage 3,064 sqft
Price per Sqft $1,011
MLS Listing ID 72349822
Sold Date 12/17/18
Bedrooms 3
Full Baths 3
HOA Fees $1,566/mo
HOA Y/N true
Year Built 2015
Annual Tax Amount $36,053
Tax Year 2018
Property Description
Wellesley's premier residence for a sophisticated and elegant lifestyle in the heart of the Square! The Belclare is exceptionally built & this unit is finely appointed w/all the bells & whistles you'd expect: formal foyer, custom white kitchen w/marble counters & high-end appliances, open concept living/dining room w/gas fireplace & sunlight streaming in from floor-to-ceiling windows. French doors to large private deck w/spectacular views and glorious sunsets. Cozy family room & separate home office for quiet productivity. The expansive Master bedroom has 2 walk-in closets & spa-like bathroom w/radiant heat. Separate guest wing with 2 additional en suite bedrooms. Amenities include concierge service, 2 garage parking spaces, fitness center and a courtyard w/grills & gardens. A short distance to Train, Wellesley College, Dana Hall, restaurants & shops, this residence offers a unique opportunity for those seeking the very best.
Location
State MA
County Norfolk
Zoning GR
Direction Washington St near Church St
Rooms
Family Room Closet/Cabinets - Custom Built, Flooring - Hardwood, Cable Hookup, Recessed Lighting
Primary Bedroom Level First
Dining Room Flooring - Hardwood, Balcony - Exterior, Open Floorplan, Recessed Lighting
Kitchen Flooring - Hardwood, Countertops - Stone/Granite/Solid, Kitchen Island, Cabinets - Upgraded, Open Floorplan, Wine Chiller
Interior
Interior Features Cable Hookup, Recessed Lighting, Office
Heating Forced Air, Heat Pump, Unit Control
Cooling Central Air
Flooring Flooring - Hardwood
Fireplaces Number 1
Fireplaces Type Living Room
Appliance Oven, Dishwasher, Disposal, Microwave, Countertop Range, Refrigerator, Washer, Dryer, Utility Connections for Gas Range, Utility Connections for Electric Dryer
Laundry Flooring - Stone/Ceramic Tile, First Floor, In Unit
Exterior
Exterior Feature Decorative Lighting, Garden, Professional Landscaping, Stone Wall
Garage Spaces 2.0
Community Features Public Transportation, Shopping, Walk/Jog Trails, Golf, House of Worship, Private School, Public School, University
Utilities Available for Gas Range, for Electric Dryer
Garage Yes
Building
Story 1
Sewer Public Sewer
Water Public
Schools
Elementary Schools Hunnewell
Middle Schools Wellesley
High Schools Wellesley
Others
Pets Allowed Yes
Senior Community false
Pets Allowed Yes
Read Less Info
Want to know what your home might be worth? Contact us for a FREE valuation!

Our team is ready to help you sell your home for the highest possible price ASAP
Bought with Patricia Bradley • Rutledge Properties



