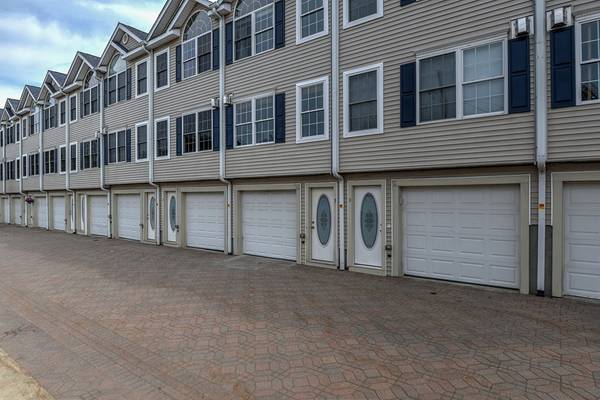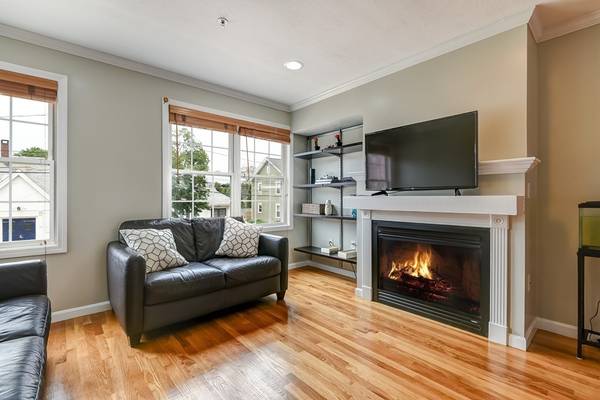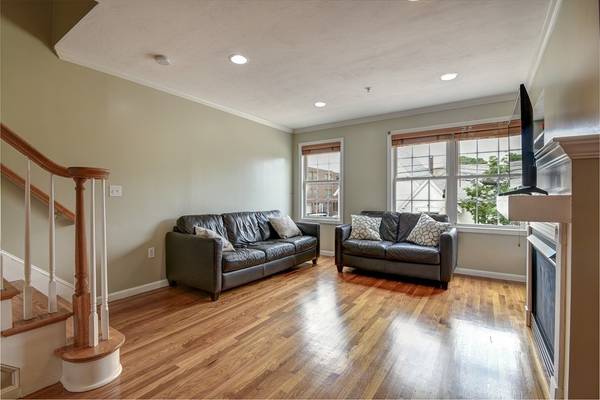For more information regarding the value of a property, please contact us for a free consultation.
Key Details
Sold Price $491,000
Property Type Condo
Sub Type Condominium
Listing Status Sold
Purchase Type For Sale
Square Footage 1,248 sqft
Price per Sqft $393
MLS Listing ID 72349911
Sold Date 07/23/18
Bedrooms 2
Full Baths 1
Half Baths 1
HOA Fees $390/mo
HOA Y/N true
Year Built 2005
Annual Tax Amount $5,041
Tax Year 2018
Property Description
Turn-key 2005 Townhouse, conveniently located one block from bustling Moody St and easy walk to express bus and commuter rail. The open concept main level features sparkling hardwood floors, recessed lighting, gas fireplace, and granite/stainless kitchen leading to an updated exterior balcony. The upper level has two bedrooms and full bathroom, highlighted by an oversized dramatic Master Bedroom with cathedral ceiling, palladium window and walk-up loft. Additional features include two car garage, gas heat, central air, and nest thermostat. Don't miss the opportunity to live in this highly desirable, professionally managed Fieldstone Crossing condo in terrific commuter location right in the heart of Waltham. Showings start Friday at 10 am with open houses Saturday and Sunday from 12:00-2:00. Offers, if any, to be reviewed Monday evening at 6:30.
Location
State MA
County Middlesex
Area South Waltham
Zoning RES
Direction Moody St to Alder St
Rooms
Primary Bedroom Level Second
Dining Room Flooring - Hardwood, Recessed Lighting
Kitchen Flooring - Hardwood, Balcony - Exterior, Countertops - Stone/Granite/Solid, Open Floorplan, Recessed Lighting, Stainless Steel Appliances
Interior
Interior Features Recessed Lighting, Loft
Heating Forced Air, Natural Gas
Cooling Central Air
Flooring Carpet, Hardwood, Flooring - Wall to Wall Carpet
Fireplaces Number 1
Appliance Range, Dishwasher, Disposal, Microwave, Refrigerator, Washer, Dryer, Gas Water Heater, Utility Connections for Gas Range, Utility Connections for Electric Dryer
Laundry In Unit, Washer Hookup
Exterior
Exterior Feature Balcony
Garage Spaces 2.0
Community Features Public Transportation, Shopping, Park, Medical Facility, Bike Path, Highway Access, T-Station, University
Utilities Available for Gas Range, for Electric Dryer, Washer Hookup
Roof Type Shingle
Garage Yes
Building
Story 2
Sewer Public Sewer
Water Public
Schools
Elementary Schools Whittemore
Middle Schools Mcdevitt
High Schools Waltham Hs
Others
Pets Allowed Breed Restrictions
Pets Allowed Breed Restrictions
Read Less Info
Want to know what your home might be worth? Contact us for a FREE valuation!

Our team is ready to help you sell your home for the highest possible price ASAP
Bought with Kim Baccari • Gibson Sotheby's International Realty



