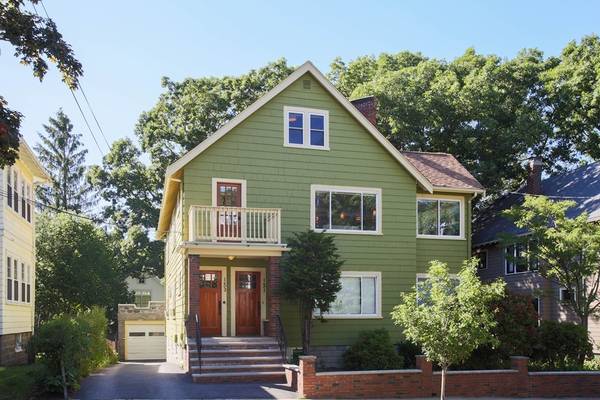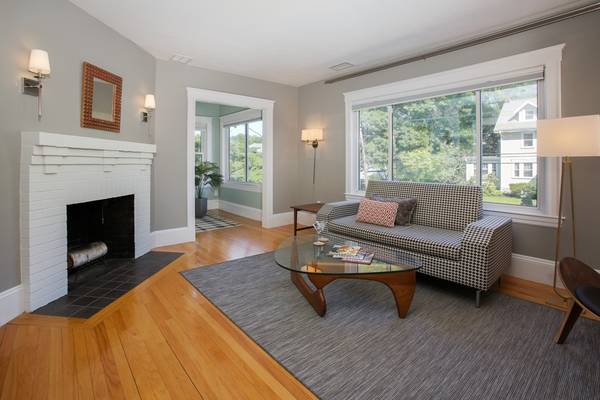For more information regarding the value of a property, please contact us for a free consultation.
Key Details
Sold Price $850,000
Property Type Condo
Sub Type Condominium
Listing Status Sold
Purchase Type For Sale
Square Footage 2,220 sqft
Price per Sqft $382
MLS Listing ID 72350456
Sold Date 08/03/18
Bedrooms 4
Full Baths 2
HOA Fees $212/mo
HOA Y/N true
Year Built 1926
Annual Tax Amount $7,856
Tax Year 2018
Property Description
Exceptionally large beautifully renovated 2-level condo in the choice Brackett School/Menotomy Rocks Park/Robbins Farm area. This home has a private entrance & feels like a single! On the 2nd floor, there is an open plan living & dining room with a wood burning fireplace, kitchen, sunroom, office & two bedrooms. The 3rd floor has a wonderful master suite with cathedral ceilings, skylights, & exposed beams, and a 4th bedroom with a walk-in closet. Hardwood floors & gorgeous woodwork throughout. The spacious kitchen has Silestone counters, great storage & Bosch appliances. Amenities include in-unit W/D, AC, common yard, basement storage, & garage parking plus a 2nd spot. Great location near Arlington Center, with its vibrant restaurants, shopping & nearby Capitol Theatre; the Minuteman bike path, Spy Pond & the red line MBTA at Alewife, are all close by. Easy shopping at Whole Foods, Stop & Shop, Trader Joe's & two farmers markets. Offers, if any, are due on Tuesday, June 26th at 1pm.
Location
State MA
County Middlesex
Zoning Res
Direction Mass Ave (near Blue Ribbon BBQ) or Route 2 (exit 58) to Highland Ave
Rooms
Primary Bedroom Level Third
Dining Room Closet/Cabinets - Custom Built, Flooring - Hardwood, Open Floorplan
Kitchen Flooring - Stone/Ceramic Tile, Dining Area, Countertops - Stone/Granite/Solid, Stainless Steel Appliances
Interior
Interior Features Office, Sun Room
Heating Steam, Natural Gas
Cooling Central Air
Flooring Tile, Hardwood, Flooring - Hardwood, Flooring - Wall to Wall Carpet
Fireplaces Number 1
Fireplaces Type Living Room
Appliance Range, Dishwasher, Disposal, Microwave, Refrigerator, Washer, Dryer, Gas Water Heater, Tank Water Heater, Utility Connections for Gas Range, Utility Connections for Gas Dryer
Laundry Pantry, Second Floor, In Unit, Washer Hookup
Exterior
Exterior Feature Garden
Garage Spaces 1.0
Fence Fenced
Community Features Public Transportation, Shopping, Park, Walk/Jog Trails, Golf, Medical Facility, Bike Path, Conservation Area, Highway Access, House of Worship, Private School, Public School, T-Station, University
Utilities Available for Gas Range, for Gas Dryer, Washer Hookup
Roof Type Shingle
Total Parking Spaces 1
Garage Yes
Building
Story 2
Sewer Public Sewer
Water Public
Others
Pets Allowed Breed Restrictions
Senior Community false
Pets Allowed Breed Restrictions
Read Less Info
Want to know what your home might be worth? Contact us for a FREE valuation!

Our team is ready to help you sell your home for the highest possible price ASAP
Bought with Christopher Young • Coldwell Banker Residential Brokerage - Cambridge - Huron Ave.



