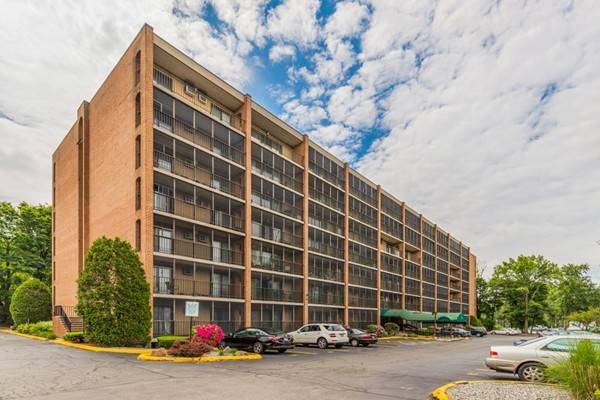For more information regarding the value of a property, please contact us for a free consultation.
Key Details
Sold Price $385,000
Property Type Condo
Sub Type Condominium
Listing Status Sold
Purchase Type For Sale
Square Footage 888 sqft
Price per Sqft $433
MLS Listing ID 72351327
Sold Date 08/29/18
Bedrooms 2
Full Baths 1
HOA Fees $350/mo
HOA Y/N true
Year Built 1979
Annual Tax Amount $3,103
Tax Year 2018
Property Description
Regal Condominium! Beautiful Pent House unit (7th Floor) with 2 Parking spaces (very rare most units have only one). Features open concept living room, dining room and fully-appliances kitchen with granite countertops and black appliances, master bedroom with walk-in closet, 2nd bedroom with double closet and a full bath with newer toilet. There are sliders to balconies with great views in the living room, dining room and both bedrooms. Laundry in closet with washer and dryer to stay (approx. 3 yrs. old) This complex features in ground pool, exercise room, clubroom with fully applianced kitchen which will accommodate large gatherings and a TV sitting area. Parking spaces #78 and #105. Minutes to routes 16, 60, 38 and 93, the commuter rail as well as the Express bus to Boston, many bus routes to Wellington and Sullivan Stations, Arlington, Woburn and Winchester. Open House 7/8 Canceled!!
Location
State MA
County Middlesex
Area West Medford
Zoning Residental
Direction Off Route 16 (Mystic Valley Pkwy.) Near the Route 60 Rotary
Rooms
Primary Bedroom Level First
Dining Room Flooring - Laminate, Balcony - Exterior, Open Floorplan, Slider
Kitchen Flooring - Laminate, Countertops - Stone/Granite/Solid, Cabinets - Upgraded, Open Floorplan, Recessed Lighting
Interior
Heating Electric Baseboard
Cooling Wall Unit(s)
Flooring Tile, Laminate
Appliance Range, Dishwasher, Disposal, Microwave, Refrigerator, Washer, Dryer, Electric Water Heater, Utility Connections for Electric Range, Utility Connections for Electric Oven, Utility Connections for Electric Dryer
Laundry Laundry Closet, Flooring - Laminate, Electric Dryer Hookup, Washer Hookup, First Floor, In Unit
Exterior
Exterior Feature Balcony
Pool Association, In Ground
Community Features Public Transportation, Shopping, Park, Walk/Jog Trails, Medical Facility, Highway Access, House of Worship, Marina, Private School, Public School, T-Station, University
Utilities Available for Electric Range, for Electric Oven, for Electric Dryer, Washer Hookup
Waterfront Description Beach Front, Lake/Pond, River, 1 to 2 Mile To Beach
Roof Type Rubber
Total Parking Spaces 2
Garage No
Waterfront Description Beach Front, Lake/Pond, River, 1 to 2 Mile To Beach
Building
Story 1
Sewer Public Sewer
Water Public
Schools
Elementary Schools Brooks
Middle Schools Mcglynn/Andrews
High Schools Medford
Others
Pets Allowed No
Pets Allowed No
Read Less Info
Want to know what your home might be worth? Contact us for a FREE valuation!

Our team is ready to help you sell your home for the highest possible price ASAP
Bought with Tabi Godazi • Real Estate Advisors Group, Inc.



