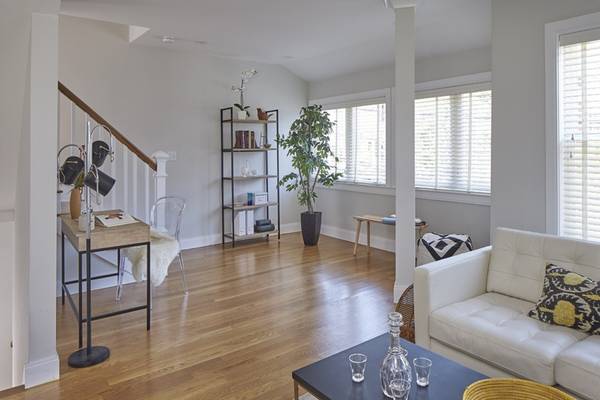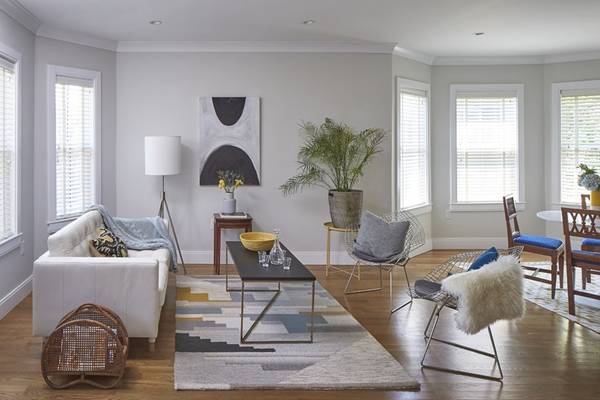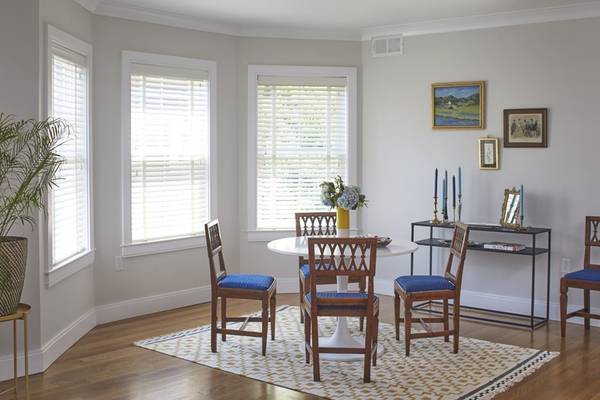For more information regarding the value of a property, please contact us for a free consultation.
Key Details
Sold Price $1,025,000
Property Type Condo
Sub Type Condominium
Listing Status Sold
Purchase Type For Sale
Square Footage 1,862 sqft
Price per Sqft $550
MLS Listing ID 72359739
Sold Date 08/16/18
Bedrooms 3
Full Baths 2
HOA Fees $349/mo
HOA Y/N true
Year Built 1902
Annual Tax Amount $4,746
Tax Year 2018
Property Description
Paramount to the seller when he bought just 18 months ago was a top location, abundant natural light and a place that would “make life easy”. 4 Linden Ave provides all of these things and then some. The 1,862 sq. ft. upper duplex offers an incredibly convenient city location - just 2/10ths of a mile from the Cambridge line and 4/10ths of a mile from the Porter Sq. T. Extensively renovated in 2016, it has eight-foot ceilings on the main living level and sky-lit cathedral ceilings on the top floor. The wide open, contemporary floor plan has a spectacular kitchen with an oversized island, stunning quartz countertops, Bosch stainless steel appliances and abundant closet space. A deeded driveway for two small cars is incredibly valuable, but with a Walkscore of 89, one does not need to rely on a car for commuting. Sometimes our best laid plans change, the sellers' unexpected move west creates an opportunity for someone else, with similar priorities, to have the perfect place to call home.
Location
State MA
County Middlesex
Zoning Res
Direction Elm Street or Summer Street to Linden Avenue
Rooms
Primary Bedroom Level Third
Dining Room Flooring - Hardwood, Window(s) - Bay/Bow/Box, Open Floorplan, Recessed Lighting, Remodeled
Kitchen Closet/Cabinets - Custom Built, Flooring - Hardwood, Countertops - Stone/Granite/Solid, Countertops - Upgraded, Kitchen Island, Cabinets - Upgraded, Open Floorplan, Recessed Lighting, Remodeled, Stainless Steel Appliances, Gas Stove
Interior
Heating Forced Air, Natural Gas, Individual, Unit Control, ENERGY STAR Qualified Equipment
Cooling Central Air, Dual, Individual, Unit Control, ENERGY STAR Qualified Equipment
Flooring Hardwood, Stone / Slate
Appliance ENERGY STAR Qualified Refrigerator, ENERGY STAR Qualified Dryer, ENERGY STAR Qualified Dishwasher, Range - ENERGY STAR, Gas Water Heater, Tank Water Heater, Utility Connections for Gas Range, Utility Connections for Electric Dryer
Laundry Flooring - Hardwood, Main Level, Electric Dryer Hookup, Remodeled, Second Floor, In Unit
Exterior
Exterior Feature Rain Gutters
Community Features Public Transportation, Shopping, Pool, Park, Medical Facility, Bike Path, Highway Access, House of Worship, Private School, Public School, T-Station, University
Utilities Available for Gas Range, for Electric Dryer
View Y/N Yes
View City
Roof Type Asphalt/Composition Shingles
Total Parking Spaces 2
Garage No
Building
Story 2
Sewer Public Sewer
Water Public
Schools
Elementary Schools Jfk
High Schools Somerville High
Others
Pets Allowed Yes
Senior Community false
Pets Allowed Yes
Read Less Info
Want to know what your home might be worth? Contact us for a FREE valuation!

Our team is ready to help you sell your home for the highest possible price ASAP
Bought with Michael Sokolowski • Michael Sokolowski



