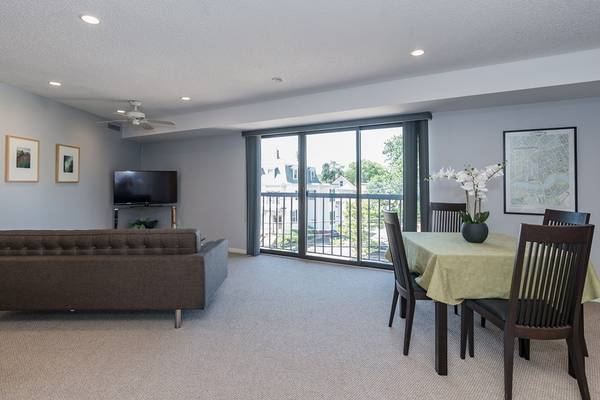For more information regarding the value of a property, please contact us for a free consultation.
Key Details
Sold Price $579,900
Property Type Condo
Sub Type Condominium
Listing Status Sold
Purchase Type For Sale
Square Footage 767 sqft
Price per Sqft $756
MLS Listing ID 72360271
Sold Date 08/31/18
Bedrooms 1
Full Baths 1
HOA Fees $238/mo
HOA Y/N true
Year Built 1987
Annual Tax Amount $2,028
Tax Year 2018
Property Description
Better than a Loft! Wide open living space allows for flexibility & adorned by brilliant southern light through double glass sliding doors. Side alcove ideal for study area. Renovated kitchen w/granite counters, wood cabinets & SS appliances. Newly installed Berber carpet. Recently added LED recessed lights. Abundance of closets incl. utility closets w/heating/cooling system. Cooling replaced 2 yrs ago w/added Air purification system. 1-year old hot water tank. Newer washer/dryer included in sale. Corner exposure in bedroom, freshly painted & bonus IKEA closet included. Many updates in full bathroom. Well maintained brick elevator building w/attached garage parking space plus 2 guest spaces. X-tra storage bin & bike storage. You do not need your car- Amazing location only blocks to Porter Square T-stop, commuter rail, 2 shopping centers & direct access to Davis & Harvard Squares. Easy Bike Path access. Experience the joys of garage parking, move-in condition & super convenient location
Location
State MA
County Middlesex
Zoning res
Direction PORTER SQUARE Between Linden Ave and Porter St
Rooms
Primary Bedroom Level First
Dining Room Flooring - Wall to Wall Carpet, Open Floorplan
Kitchen Flooring - Stone/Ceramic Tile, Dining Area, Countertops - Stone/Granite/Solid, Cabinets - Upgraded, Open Floorplan, Remodeled
Interior
Interior Features Closet - Linen, Closet, Entrance Foyer
Heating Forced Air, Natural Gas, Individual, Unit Control
Cooling Central Air, Individual, Unit Control
Flooring Tile, Carpet
Appliance Range, Dishwasher, Disposal, Microwave, Refrigerator, Washer, Dryer, Electric Water Heater, Tank Water Heater, Utility Connections for Electric Range, Utility Connections for Electric Dryer
Laundry Laundry Closet, First Floor, In Unit, Washer Hookup
Exterior
Garage Spaces 1.0
Community Features Public Transportation, Shopping, Bike Path, Public School, T-Station, University
Utilities Available for Electric Range, for Electric Dryer, Washer Hookup
Roof Type Rubber
Garage Yes
Building
Story 1
Sewer Public Sewer
Water Public
Others
Pets Allowed Yes
Senior Community false
Pets Allowed Yes
Read Less Info
Want to know what your home might be worth? Contact us for a FREE valuation!

Our team is ready to help you sell your home for the highest possible price ASAP
Bought with Denman Drapkin Group • Coldwell Banker Residential Brokerage - Cambridge



