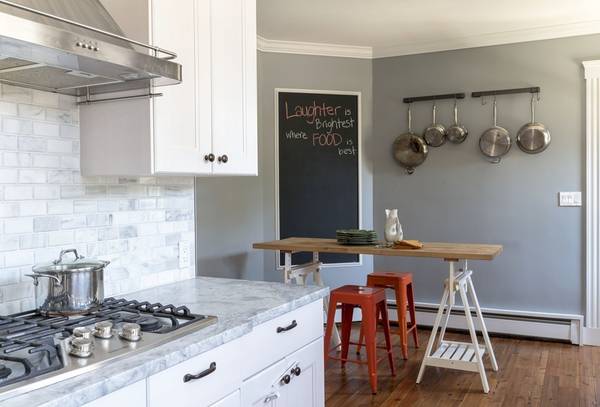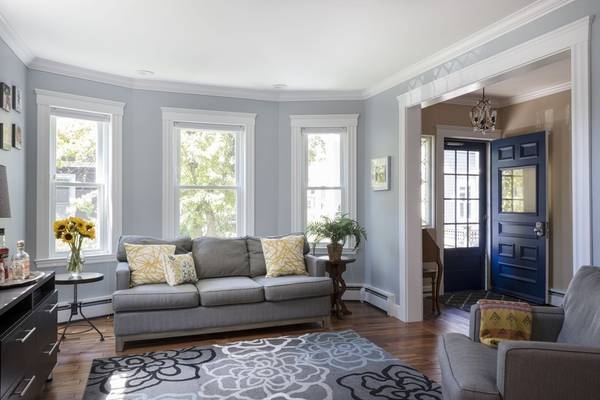For more information regarding the value of a property, please contact us for a free consultation.
Key Details
Sold Price $955,000
Property Type Condo
Sub Type Condominium
Listing Status Sold
Purchase Type For Sale
Square Footage 1,349 sqft
Price per Sqft $707
MLS Listing ID 72360407
Sold Date 09/14/18
Bedrooms 3
Full Baths 1
Half Baths 1
HOA Fees $268/mo
HOA Y/N true
Year Built 1905
Annual Tax Amount $4,280
Tax Year 2018
Property Description
In 2012 they saw great potential in 14 ½ Woodbridge Street: 3 bedrooms spread over 3 levels, 1.5 bathrooms, a fantastic layout which naturally separates the private from the public spaces, and an AMAZING yard for their exclusive use. Starting with the garden and ending with the laundry room, they have slowly re-imagined nearly every inch. The end result is a beautiful home full of smart and happy surprises. The light-filled kitchen has a luxurious and functional quality, the master bedroom feels like a secret tree house, the south-facing dining room looks out over the unusually large patio and yard, and the basement is big enough for both storage and a workshop. Set way back from the street and in the middle of the block, the property is incredibly private yet the Davis Sq. T, movie theatre, restaurants, and farmer's market, as well as the shops and restaurants lining Mass Ave., are just outside your door. The ideal urban setting awaits, but this time it needs no reimagining!
Location
State MA
County Middlesex
Area North Cambridge
Zoning res
Direction Massachusetts Avenue to Woodbridge Street
Rooms
Primary Bedroom Level Second
Interior
Heating Baseboard, Natural Gas
Cooling Window Unit(s)
Flooring Wood, Tile, Carpet
Appliance Oven, Dishwasher, Disposal, Microwave, Countertop Range, Refrigerator, Washer, Dryer, Wine Refrigerator, Range Hood, Gas Water Heater, Tank Water Heater, Utility Connections for Gas Range, Utility Connections for Electric Oven, Utility Connections for Gas Dryer
Laundry In Basement, In Unit
Exterior
Exterior Feature Storage, Garden
Fence Fenced
Community Features Public Transportation, Shopping, Tennis Court(s), Park, Bike Path, Highway Access, T-Station
Utilities Available for Gas Range, for Electric Oven, for Gas Dryer
Roof Type Shingle
Garage No
Building
Story 3
Sewer Public Sewer
Water Public
Others
Pets Allowed Yes
Pets Allowed Yes
Read Less Info
Want to know what your home might be worth? Contact us for a FREE valuation!

Our team is ready to help you sell your home for the highest possible price ASAP
Bought with Anne Fantasia • Gibson Sotheby's International Realty



