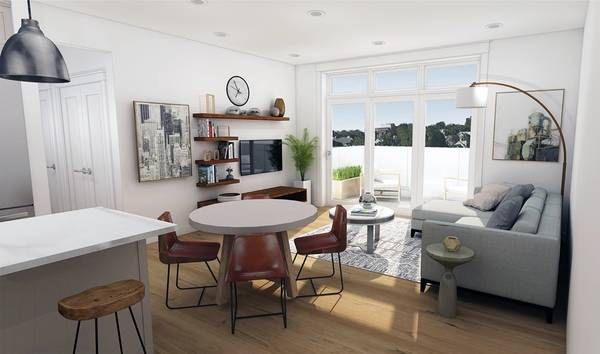For more information regarding the value of a property, please contact us for a free consultation.
Key Details
Sold Price $1,082,550
Property Type Condo
Sub Type Condominium
Listing Status Sold
Purchase Type For Sale
Square Footage 1,148 sqft
Price per Sqft $942
MLS Listing ID 72360621
Sold Date 10/26/18
Bedrooms 2
Full Baths 2
HOA Fees $432/mo
HOA Y/N true
Year Built 2018
Annual Tax Amount $9,999
Tax Year 2018
Property Description
Amazing opportunity to buy the southeast facing penthouse with a private 600 sf deck at Rail & Glass Condominium just steps to the proposed new green line MBTA. This corner unit has an open plan kitchen, dining & living area, with sliding glass doors to the private deck. This home has 9.5 foot ceilings, wide plank European oak floors and high-end finishes throughout. There are 2 bedrooms, including a master suite with a large walk-in closet, and a sun-filled study. This new construction project was built with energy efficiency at the forefront - rooftop solar panels & NEST thermostats are part of the standard package. This luxury elevator building will have a bike storage room and this unit has 2 garage parking spaces. Urban dwellers will appreciate this central location, positioned between three transportation hubs - Porter Square (1 mile), Davis Square (1 mile) & Magoun Square.
Location
State MA
County Middlesex
Area Magoun Square
Zoning Mixed
Direction Off of Lowell Street, near Maxwell's Green and the proposed new Magoun Square green line stop.
Rooms
Primary Bedroom Level Third
Kitchen Flooring - Hardwood, Dining Area, Countertops - Stone/Granite/Solid, Kitchen Island, Breakfast Bar / Nook, Open Floorplan, Recessed Lighting, Stainless Steel Appliances, Gas Stove
Interior
Interior Features Study
Heating Natural Gas, Individual, Hydro Air
Cooling Central Air, Individual
Flooring Tile, Engineered Hardwood, Flooring - Hardwood
Appliance Range, Disposal, Microwave, ENERGY STAR Qualified Refrigerator, ENERGY STAR Qualified Dryer, ENERGY STAR Qualified Dishwasher, ENERGY STAR Qualified Washer, Range Hood, Gas Water Heater, Tank Water Heaterless, Plumbed For Ice Maker, Utility Connections for Gas Range, Utility Connections for Electric Dryer
Laundry Electric Dryer Hookup, Washer Hookup, Third Floor, In Unit
Exterior
Exterior Feature Professional Landscaping, Sprinkler System
Garage Spaces 2.0
Community Features Public Transportation, Shopping, Park, Walk/Jog Trails, Golf, Medical Facility, Bike Path, Highway Access, House of Worship, Private School, Public School, T-Station, University
Utilities Available for Gas Range, for Electric Dryer, Washer Hookup, Icemaker Connection
View Y/N Yes
View City
Roof Type Rubber
Garage Yes
Building
Story 1
Sewer Public Sewer
Water Public
Others
Pets Allowed Breed Restrictions
Senior Community false
Pets Allowed Breed Restrictions
Read Less Info
Want to know what your home might be worth? Contact us for a FREE valuation!

Our team is ready to help you sell your home for the highest possible price ASAP
Bought with Jennifer McDonald • Coldwell Banker Residential Brokerage - Cambridge



