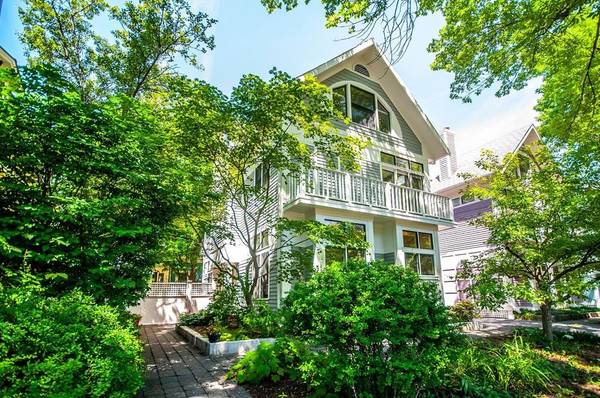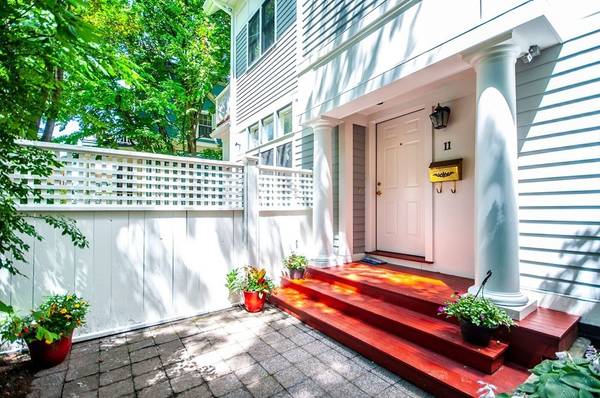For more information regarding the value of a property, please contact us for a free consultation.
Key Details
Sold Price $1,595,000
Property Type Condo
Sub Type Condominium
Listing Status Sold
Purchase Type For Sale
Square Footage 1,928 sqft
Price per Sqft $827
MLS Listing ID 72360663
Sold Date 10/01/18
Style Other (See Remarks)
Bedrooms 4
Full Baths 3
Half Baths 1
HOA Fees $283/mo
HOA Y/N true
Year Built 1987
Annual Tax Amount $8,156
Tax Year 2018
Property Description
Super location: located on a one way street , this Elegant contemporary design c.1987 single family townhouse style living with amazing 4 bed/ 3.5 bath on 3 levels!! Lots of natural light throughout with a fire placed liv.room and custom tv and bookshelf, 2 bedrooms with Juliet balconies, hardwood floors on the first floor, carpeting in bedrooms. Central air conditioning with steps to a private deck, patio, and garden; 1 car garage under and 1 outside, convenient to Harvard and Porter squares and Red Line T, as well as shops, restaurants, and all the conveniences along Mass Avenue. A truly delightful home on a lovely Cambridge street
Location
State MA
County Middlesex
Zoning B
Direction Between Porter Sq and Harvard Sq. Massachusetts Ave to Forest St then left on Frost St.
Rooms
Primary Bedroom Level Second
Dining Room Flooring - Hardwood, French Doors
Kitchen Flooring - Hardwood, Dining Area, Pantry, Exterior Access, Slider, Stainless Steel Appliances
Interior
Interior Features Bathroom - Full, Bathroom - Tiled With Tub & Shower, Recessed Lighting, Bathroom
Heating Forced Air, Electric Baseboard, Natural Gas
Cooling Central Air, Individual, Unit Control
Flooring Wood, Carpet, Marble, Hardwood, Flooring - Stone/Ceramic Tile
Fireplaces Number 1
Fireplaces Type Living Room
Appliance Range, Dishwasher, Disposal, Microwave, Refrigerator, Washer, Dryer, Tank Water Heater, Utility Connections for Gas Range, Utility Connections for Gas Oven
Laundry Gas Dryer Hookup, Washer Hookup, First Floor, In Unit
Exterior
Exterior Feature Balcony, Rain Gutters, Sprinkler System
Garage Spaces 1.0
Fence Fenced
Community Features Public Transportation, Shopping, Medical Facility, Bike Path, Public School, T-Station, University
Utilities Available for Gas Range, for Gas Oven
Roof Type Shingle
Total Parking Spaces 1
Garage Yes
Building
Story 3
Sewer Public Sewer
Water Public
Architectural Style Other (See Remarks)
Others
Pets Allowed Yes
Pets Allowed Yes
Read Less Info
Want to know what your home might be worth? Contact us for a FREE valuation!

Our team is ready to help you sell your home for the highest possible price ASAP
Bought with William Montero • Gibson Sotheby's International Realty



