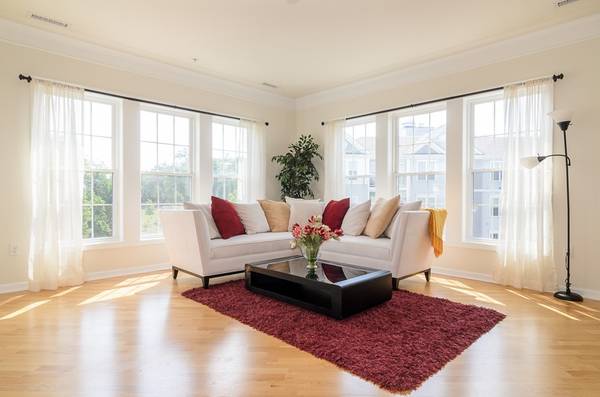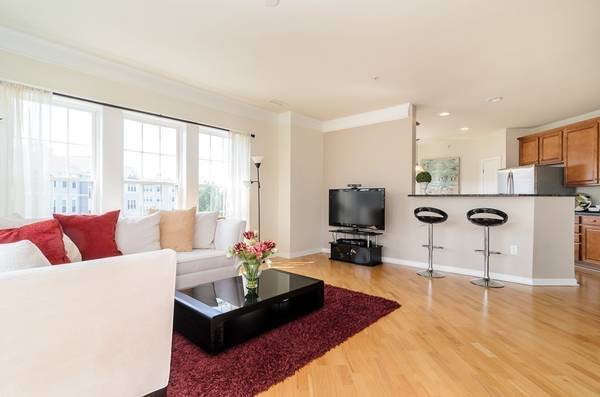For more information regarding the value of a property, please contact us for a free consultation.
Key Details
Sold Price $570,000
Property Type Condo
Sub Type Condominium
Listing Status Sold
Purchase Type For Sale
Square Footage 1,585 sqft
Price per Sqft $359
MLS Listing ID 72363935
Sold Date 08/21/18
Bedrooms 2
Full Baths 2
HOA Fees $469/mo
HOA Y/N true
Year Built 2011
Annual Tax Amount $6,374
Tax Year 2018
Property Description
NEW at South Natick Hills! BEAUTIFUL EAST-FACING CORNER PENTHOUSE at well-sited 9 Morgan Dr w/walls of windows, numerous upgrades & sunny southern exposure. Stunning & sweeping 4-Season resort-like views complement 9' ceilings & open design - perfect for entertaining. Eat-in Kitchen w/granite & pantry has SS appliances - all included. 2 private bedrm wings w/lovely tiled baths-Master w/whirlpool, double vanity & shower. In-unit laundry rm offers excellent add'l storage. Lovely entrance Foyer. Heated & deeded garage parking for TWO CARS! Elevator, lobby & ample outdoor guest spaces. Walking trails & extensive, private, well-lit sidewalks for safe walking day or night. Beautifully groomed, ALL AGE community w/prof on-site management & low HOA fees. Book clubs, block parties & convenient location near beach, golf, shops, HS, restaurants & train. This fastest selling metrowest community has only a handful of RARELY AVAILABLE PENTHOUSE CORNER UNITS. Is this the one you've been waiting for?
Location
State MA
County Middlesex
Area South Natick
Zoning RSB
Direction Travel up Morgan. Pass Sienna & Allison on left. 9 Morgan is the second mid-rise building on right.
Rooms
Primary Bedroom Level Fourth Floor
Dining Room Flooring - Hardwood, Chair Rail, Open Floorplan, Wainscoting
Kitchen Flooring - Hardwood, Dining Area, Pantry, Countertops - Stone/Granite/Solid, Cable Hookup, Open Floorplan, Recessed Lighting, Stainless Steel Appliances
Interior
Heating Forced Air, Natural Gas
Cooling Central Air, Unit Control
Flooring Tile, Carpet, Hardwood
Appliance Disposal, Microwave, ENERGY STAR Qualified Refrigerator, ENERGY STAR Qualified Dryer, ENERGY STAR Qualified Dishwasher, ENERGY STAR Qualified Washer, Range - ENERGY STAR, Gas Water Heater, Plumbed For Ice Maker, Utility Connections for Electric Range, Utility Connections for Electric Dryer
Laundry Flooring - Stone/Ceramic Tile, Electric Dryer Hookup, Walk-in Storage, Washer Hookup, Fourth Floor, In Unit
Exterior
Exterior Feature Balcony, Decorative Lighting, Rain Gutters, Professional Landscaping, Sprinkler System
Garage Spaces 2.0
Community Features Public Transportation, Shopping, Tennis Court(s), Park, Walk/Jog Trails, Golf, Medical Facility, Conservation Area, Highway Access, T-Station
Utilities Available for Electric Range, for Electric Dryer, Washer Hookup, Icemaker Connection
Waterfront Description Beach Front, Lake/Pond, 3/10 to 1/2 Mile To Beach, Beach Ownership(Public)
Roof Type Shingle
Total Parking Spaces 2
Garage Yes
Waterfront Description Beach Front, Lake/Pond, 3/10 to 1/2 Mile To Beach, Beach Ownership(Public)
Building
Story 1
Sewer Public Sewer
Water Public
Schools
Elementary Schools Memorial
Middle Schools Kennedy
High Schools Nhs
Others
Pets Allowed Breed Restrictions
Senior Community false
Pets Allowed Breed Restrictions
Read Less Info
Want to know what your home might be worth? Contact us for a FREE valuation!

Our team is ready to help you sell your home for the highest possible price ASAP
Bought with Michael Lukatsky • Dream Home Realty



