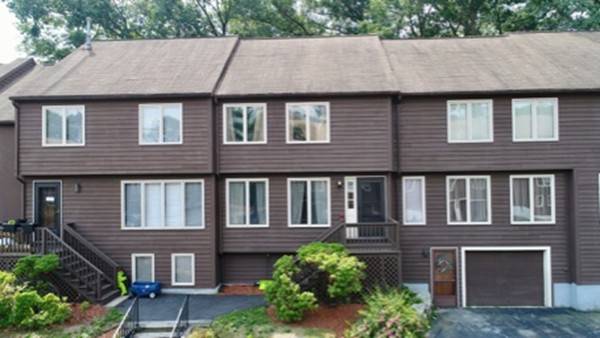For more information regarding the value of a property, please contact us for a free consultation.
Key Details
Sold Price $227,500
Property Type Condo
Sub Type Condominium
Listing Status Sold
Purchase Type For Sale
Square Footage 1,398 sqft
Price per Sqft $162
MLS Listing ID 72364056
Sold Date 09/14/18
Bedrooms 2
Full Baths 1
Half Baths 1
HOA Fees $268/mo
HOA Y/N true
Year Built 1983
Annual Tax Amount $2,708
Tax Year 2018
Property Description
An amazing unit in the much sought after Park Place complex located in the Belvidere area of Lowell. Sprawling step down living room with hardwood floors and lots of natural light; eat-in kitchen fully applianced with sliders leading out to rear porch area; 1/2 bath on 1st floor; partially finished basement with large bonus room and laundry room; updates include new water tank, and freshly painted. The master bedroom has a vaulted ceiling along with a spiral staircase that leads to a spacious loft with a walk in closet. Loft can be used as an office or workout area; a second bedroom along with a full bath complete the 2nd floor level. This condo is ideally situated and in close proximity to Shedd Park, major highways/ interstate, shopping, restaurants and food markets. Please allow for 24 hour advanced notice on all showings. Strong association totaling 31 units and 1 rental. Must see today, won't last long!!!
Location
State MA
County Middlesex
Area Belvidere
Zoning Residen
Direction Use GPS
Rooms
Primary Bedroom Level Second
Kitchen Bathroom - Half, Flooring - Stone/Ceramic Tile, Dining Area, Balcony / Deck, Gas Stove
Interior
Interior Features Walk-In Closet(s), Loft
Heating Forced Air, Natural Gas
Cooling Central Air, None
Flooring Tile, Vinyl, Hardwood, Flooring - Wall to Wall Carpet
Appliance Dishwasher, Disposal, Refrigerator, Washer, Dryer, Gas Water Heater, Utility Connections for Gas Oven, Utility Connections for Electric Dryer
Laundry In Basement, In Unit, Washer Hookup
Exterior
Community Features Public Transportation, Shopping, Tennis Court(s), Park, Walk/Jog Trails, Golf, Medical Facility, Laundromat, Bike Path, Highway Access, House of Worship, Public School
Utilities Available for Gas Oven, for Electric Dryer, Washer Hookup
Roof Type Shingle
Total Parking Spaces 2
Garage No
Building
Story 2
Sewer Public Sewer
Water Public
Schools
Elementary Schools Call Supr.
Others
Senior Community false
Acceptable Financing Contract
Listing Terms Contract
Read Less Info
Want to know what your home might be worth? Contact us for a FREE valuation!

Our team is ready to help you sell your home for the highest possible price ASAP
Bought with Lisa DeCastro • LAER Realty Partners



