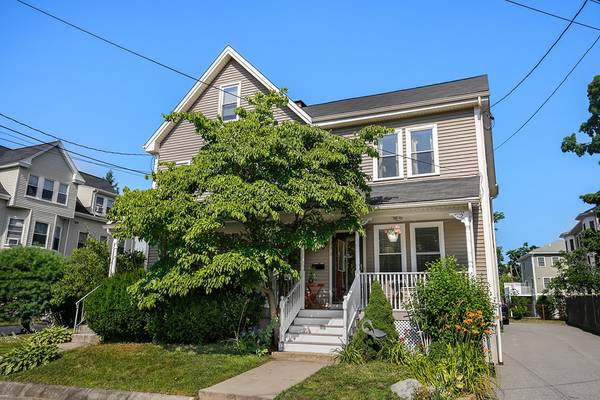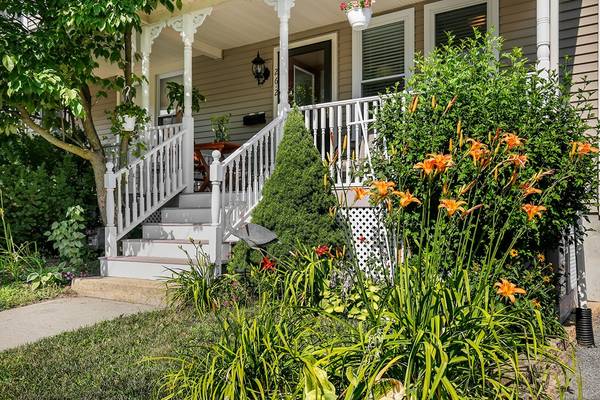For more information regarding the value of a property, please contact us for a free consultation.
Key Details
Sold Price $565,000
Property Type Condo
Sub Type Condominium
Listing Status Sold
Purchase Type For Sale
Square Footage 1,600 sqft
Price per Sqft $353
MLS Listing ID 72364092
Sold Date 09/21/18
Bedrooms 2
Full Baths 2
Half Baths 1
HOA Fees $111/mo
HOA Y/N true
Year Built 2006
Annual Tax Amount $2,800
Tax Year 2017
Property Description
Pristine townhome with the feel of a single family without the maintenance, located on a quiet side street in Lower Cedarwood! The eat-in kitchen with breakfast bar, stainless steel appliances, recessed lighting and tiled backsplash is simply sensational. Bright and sunny living room, dining room, half bath, refinished hardwood floors and solid wood interior doors rounds out the 1st floor. 2 full bathrooms on the 2nd floor including a master suite. Enormous pull-down floored attic offers unbelievable storage. The basement is fully finished and boasts a family room, office and private quiet laundry room. Additional features includes central air! 2 side-by-side parking spaces, utility shed, relaxing covered farmer's porch and a lovely backyard with tasteful gardening highlights the exterior. Convenient to lots of shopping and restaurants, Moody Street mile, Routes 128/90, Brandies University, the commuter rail and a short walk to Nipper Maher Park! First open houses 7/21 and 7/22!
Location
State MA
County Middlesex
Zoning Res
Direction Vernon Street to Auburn Street
Rooms
Family Room Flooring - Stone/Ceramic Tile, Cable Hookup
Primary Bedroom Level Second
Dining Room Flooring - Hardwood, Open Floorplan
Kitchen Flooring - Hardwood, Pantry, Countertops - Stone/Granite/Solid, Breakfast Bar / Nook, Open Floorplan, Recessed Lighting, Stainless Steel Appliances, Gas Stove
Interior
Interior Features High Speed Internet Hookup, Home Office, Finish - Sheetrock
Heating Forced Air, Natural Gas
Cooling Central Air
Flooring Tile, Hardwood, Flooring - Stone/Ceramic Tile
Appliance Range, Dishwasher, Disposal, Microwave, Refrigerator, Washer, Dryer, Gas Water Heater, Tank Water Heater, Plumbed For Ice Maker, Utility Connections for Gas Range, Utility Connections for Electric Dryer
Laundry Electric Dryer Hookup, Washer Hookup, In Basement, In Unit
Exterior
Exterior Feature Storage, Rain Gutters
Community Features Public Transportation, Shopping, Park, Walk/Jog Trails, Medical Facility, Laundromat, Highway Access, House of Worship, Public School, T-Station, University
Utilities Available for Gas Range, for Electric Dryer, Washer Hookup, Icemaker Connection
Roof Type Shingle
Total Parking Spaces 2
Garage No
Building
Story 3
Sewer Public Sewer
Water Public
Schools
Elementary Schools Stanley
Middle Schools Mcdevitt
High Schools Whs
Others
Pets Allowed Yes
Acceptable Financing Contract
Listing Terms Contract
Pets Allowed Yes
Read Less Info
Want to know what your home might be worth? Contact us for a FREE valuation!

Our team is ready to help you sell your home for the highest possible price ASAP
Bought with Jeffin Varghese • Lincoln Realty Group LLC



