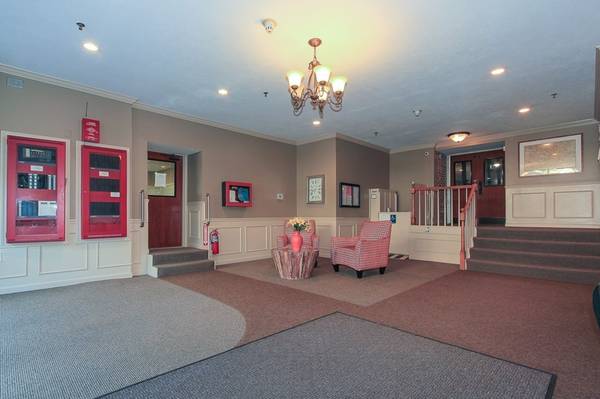For more information regarding the value of a property, please contact us for a free consultation.
Key Details
Sold Price $257,000
Property Type Condo
Sub Type Condominium
Listing Status Sold
Purchase Type For Sale
Square Footage 1,470 sqft
Price per Sqft $174
MLS Listing ID 72365101
Sold Date 10/12/18
Bedrooms 2
Full Baths 1
Half Baths 1
HOA Fees $458/mo
HOA Y/N true
Year Built 1913
Annual Tax Amount $2,782
Tax Year 2018
Property Description
Downtown Lowell! This totally renovated condo has many upgrades.Hardwood flooring on second floor with carefree laminate on first floor and over sized windows with a view of the city. Custom built cabinets with tile floor and granite counter tops accent the gourmet kitchen. Laundry room is on 2nd floor with cabinets.Extended loft area on 2nd floor is perfect for that home office.Two bedrooms with more over sized windows. Association allows 2 pets per unit if owner occupied. There is a coveted deeded parking space in the underground garage with storage and an additional outdoor resident parking space for that 2nd car. Lots of closet space in unit.Walk to art studios, restaurants and boutique stores along downtown. Train station for commuter rail into Boston is a short distance. A short Walk to Boarding House Park, Tsongas Arena and Lowell Auditorium. Close to Umass and Middlesex College. All appliances to remain. Come and see what Lowell has to offer. This townhouse has it all!
Location
State MA
County Middlesex
Area Downtown
Zoning DMU
Direction Building is set back on Market St. Park in public garage or on street . Do not park in condo lot
Rooms
Primary Bedroom Level Second
Dining Room Closet, Flooring - Laminate
Kitchen Flooring - Stone/Ceramic Tile, Countertops - Stone/Granite/Solid, Breakfast Bar / Nook, Cabinets - Upgraded, Remodeled, Stainless Steel Appliances
Interior
Interior Features Walk-In Closet(s), Entrance Foyer
Heating Heat Pump, Electric
Cooling Central Air, Heat Pump, Dual, Unit Control
Flooring Tile, Hardwood, Engineered Hardwood, Flooring - Stone/Ceramic Tile
Appliance Range, Dishwasher, Microwave, Refrigerator, Washer, Dryer, Electric Water Heater, Utility Connections for Electric Range, Utility Connections for Electric Oven, Utility Connections for Electric Dryer
Laundry Cabinets - Upgraded, Electric Dryer Hookup, Washer Hookup, Second Floor, In Unit
Exterior
Garage Spaces 1.0
Community Features Public Transportation, Shopping, Park, Walk/Jog Trails, Medical Facility, Laundromat, House of Worship, Public School, University
Utilities Available for Electric Range, for Electric Oven, for Electric Dryer, Washer Hookup
View Y/N Yes
View City
Roof Type Rubber
Total Parking Spaces 1
Garage Yes
Building
Story 2
Sewer Public Sewer
Water Public
Others
Pets Allowed Breed Restrictions
Senior Community false
Pets Allowed Breed Restrictions
Read Less Info
Want to know what your home might be worth? Contact us for a FREE valuation!

Our team is ready to help you sell your home for the highest possible price ASAP
Bought with Christian Doherty • Doherty Properties



