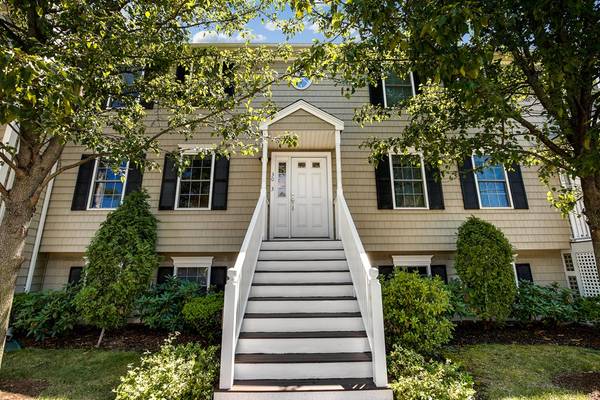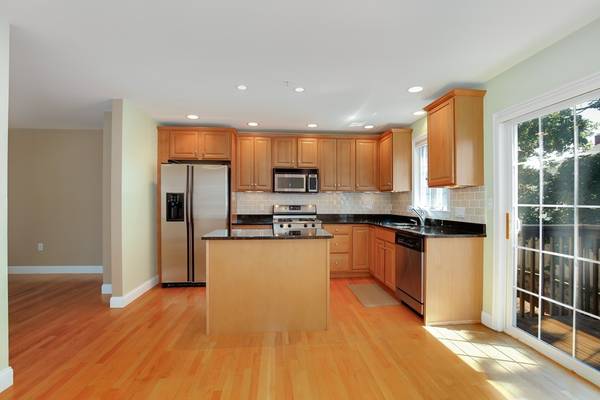For more information regarding the value of a property, please contact us for a free consultation.
Key Details
Sold Price $595,000
Property Type Condo
Sub Type Condominium
Listing Status Sold
Purchase Type For Sale
Square Footage 1,589 sqft
Price per Sqft $374
MLS Listing ID 72365293
Sold Date 09/04/18
Bedrooms 3
Full Baths 2
HOA Fees $200/mo
HOA Y/N true
Year Built 2003
Annual Tax Amount $3,584
Tax Year 2018
Property Description
Gorgeous luxury 3 bedroom 2 bath townhome with hard to find attached 2-car garage! Like new granite kitchen with custom island, stainless steel appliances, tiled backsplash, recessed lighting and gas cooking! Large living room, dining room exterior access to private balcony, full bath and hardwood floors throughout rounds out the 1st floor. 2nd floor has two large bedrooms with hardwood floors including a master bed with 2 walk-in closets, a high quality ceramic full bath and in-unit laundry. Third floor bedroom loft with custom California closet system and high-end skylight! Additional storage located in the garage storage room and bike storage underneath the front stairs. Additional features include central air, central vacuum, 2016 roof, 2014 HW tank with 10 year warranty, 0.4 miles to commuter rail, bus stop and Moody Street area. Short walk to 24 hour CVS, loads of restaurants and grocery store. Easy commute into Boston. Open houses Saturday and Sunday 11:30-1:30.
Location
State MA
County Middlesex
Zoning 1
Direction Main Street to Harvard Street, left on Russell Street
Rooms
Primary Bedroom Level Second
Dining Room Flooring - Hardwood, Balcony - Exterior, Slider
Kitchen Flooring - Hardwood, Countertops - Stone/Granite/Solid, Kitchen Island, Dryer Hookup - Gas, Recessed Lighting, Stainless Steel Appliances
Interior
Interior Features Entrance Foyer, Entry Hall, Central Vacuum
Heating Forced Air, Natural Gas
Cooling Central Air
Flooring Tile, Carpet, Hardwood, Flooring - Hardwood, Flooring - Stone/Ceramic Tile
Appliance Range, Dishwasher, Disposal, Microwave, Refrigerator, Washer, Dryer, Vacuum System, Gas Water Heater, Tank Water Heater, Plumbed For Ice Maker, Utility Connections for Gas Range, Utility Connections for Electric Dryer
Laundry Flooring - Stone/Ceramic Tile, Electric Dryer Hookup, Washer Hookup, Second Floor, In Unit
Exterior
Exterior Feature Balcony, Decorative Lighting, Rain Gutters, Sprinkler System
Garage Spaces 2.0
Community Features Public Transportation, Shopping, Medical Facility, Highway Access, Public School, T-Station, University
Utilities Available for Gas Range, for Electric Dryer, Washer Hookup, Icemaker Connection
Roof Type Shingle
Garage Yes
Building
Story 3
Sewer Public Sewer
Water Public
Schools
Elementary Schools Stanley
Middle Schools Mcdevitt
High Schools Waltham
Others
Pets Allowed Yes
Acceptable Financing Contract
Listing Terms Contract
Pets Allowed Yes
Read Less Info
Want to know what your home might be worth? Contact us for a FREE valuation!

Our team is ready to help you sell your home for the highest possible price ASAP
Bought with Demeo Realty Group • Coldwell Banker Residential Brokerage - Newton - Centre St.



