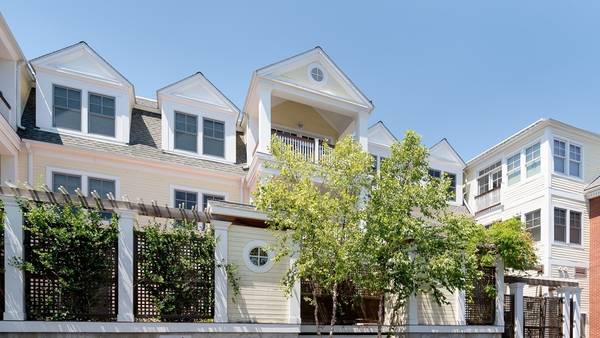For more information regarding the value of a property, please contact us for a free consultation.
Key Details
Sold Price $1,300,000
Property Type Condo
Sub Type Condominium
Listing Status Sold
Purchase Type For Sale
Square Footage 1,857 sqft
Price per Sqft $700
MLS Listing ID 72366838
Sold Date 09/10/18
Bedrooms 3
Full Baths 2
HOA Fees $663/mo
HOA Y/N true
Year Built 2009
Annual Tax Amount $14,800
Tax Year 2018
Property Description
LEXNGTON CENTER AT IT BEST! Sundrenched penthouse unit with south/east exposure, two skylights and Juliet balcony. Young Leed certified green building with numerous amenities for easy one level living, This spacious unit boasts 3 bedrooms, two baths, fully equipped kitchen with like new stainless appliances, cherry cabinetry, granite surfaces, in-unit hook-up for laundry, two deeded parking spaces in heated garage and additional storage space. Master bedroom suite includes walk-in closet, double vanity master bath with beautifully tiled shower and seat bench. The additional two bedrooms are very spacious with cathedral ceilings and generous closets. The common areas of this quality built and well thought out building include guest parking, exercise room, fireplace library with TV, utility kitchen, two courtyards and elevator. Fine restaurants, movie theatre, concert hall, public transportation, tennis courts, bike path, library and shopping are at your doorstep.
Location
State MA
County Middlesex
Zoning Res
Direction Mass ave to 50 Waltham St, unit #306
Rooms
Primary Bedroom Level Main
Dining Room Flooring - Wood, French Doors, Open Floorplan
Kitchen Flooring - Wood, Countertops - Stone/Granite/Solid, Countertops - Upgraded, Breakfast Bar / Nook, Cabinets - Upgraded, Dryer Hookup - Electric, Recessed Lighting, Stainless Steel Appliances, Washer Hookup, Gas Stove, Peninsula
Interior
Interior Features Closet, Entrance Foyer
Heating Central, Forced Air, Natural Gas, Unit Control, Hydro Air
Cooling Central Air
Flooring Wood, Tile, Carpet, Engineered Hardwood, Flooring - Wood
Fireplaces Number 1
Fireplaces Type Living Room
Appliance Range, Dishwasher, Disposal, Microwave, Refrigerator, Freezer, Gas Water Heater, Tank Water Heaterless, Plumbed For Ice Maker, Utility Connections for Gas Range
Laundry Main Level, Electric Dryer Hookup, Washer Hookup, Third Floor, In Unit
Exterior
Exterior Feature Decorative Lighting, Rain Gutters
Garage Spaces 2.0
Community Features Public Transportation, Shopping, Pool, Tennis Court(s), Park, Walk/Jog Trails, Medical Facility, Bike Path, Conservation Area, Highway Access, House of Worship, Public School
Utilities Available for Gas Range, Washer Hookup, Icemaker Connection
Roof Type Rubber
Garage Yes
Building
Story 1
Sewer Public Sewer
Water Public
Schools
Middle Schools Clarke
High Schools Lhs
Others
Pets Allowed Yes
Acceptable Financing Contract
Listing Terms Contract
Pets Allowed Yes
Read Less Info
Want to know what your home might be worth? Contact us for a FREE valuation!

Our team is ready to help you sell your home for the highest possible price ASAP
Bought with Phyllis and Wendy Reservitz • Coldwell Banker Residential Brokerage - Lexington



