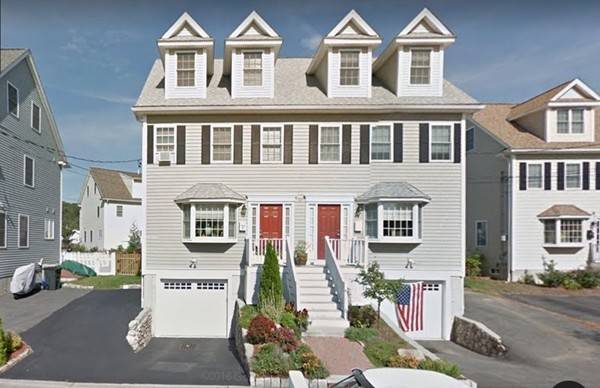For more information regarding the value of a property, please contact us for a free consultation.
Key Details
Sold Price $630,800
Property Type Condo
Sub Type Condominium
Listing Status Sold
Purchase Type For Sale
Square Footage 1,833 sqft
Price per Sqft $344
MLS Listing ID 72367305
Sold Date 08/22/18
Bedrooms 3
Full Baths 2
Half Baths 1
HOA Fees $100/mo
HOA Y/N true
Year Built 2007
Annual Tax Amount $6,040
Tax Year 2018
Property Description
This highly desirable lower Cedarwood townhome features a bright fireplaced living room accentuated with crown molding, an open concept granite kitchen with ceramic backsplash and stainless appliances. Indulge in a large master bedroom with en suite bathroom, and hardwood flooring. Direct garage access in basement. This home boasts natural gas heating, central air, a private relaxing deck, fenced yard, and parking. Convenient to public transportation, stores & restaurants with easy access to Rte 128, Rte 2 and Mass Pike.
Location
State MA
County Middlesex
Zoning R
Direction Main St to Vernon St
Rooms
Primary Bedroom Level Third
Kitchen Bathroom - Half, Flooring - Hardwood, Countertops - Stone/Granite/Solid, Recessed Lighting
Interior
Heating Forced Air, Natural Gas
Cooling Central Air
Flooring Wood, Tile
Fireplaces Number 1
Fireplaces Type Living Room
Appliance Range, Dishwasher, Disposal, Refrigerator, Freezer, Dryer, Range Hood, Gas Water Heater
Laundry Second Floor, In Unit
Exterior
Garage Spaces 1.0
Community Features Public Transportation, Shopping, Tennis Court(s), Park, Walk/Jog Trails, Medical Facility, Bike Path, Highway Access, House of Worship, Public School, T-Station, University
Roof Type Shingle
Total Parking Spaces 3
Garage Yes
Building
Story 3
Sewer Public Sewer
Water Public
Schools
Elementary Schools Stanley
Middle Schools Mcdevitt
High Schools Waltham
Others
Pets Allowed Breed Restrictions
Acceptable Financing Contract
Listing Terms Contract
Pets Allowed Breed Restrictions
Read Less Info
Want to know what your home might be worth? Contact us for a FREE valuation!

Our team is ready to help you sell your home for the highest possible price ASAP
Bought with Rachel Hillman Foy • Hillman Homes



