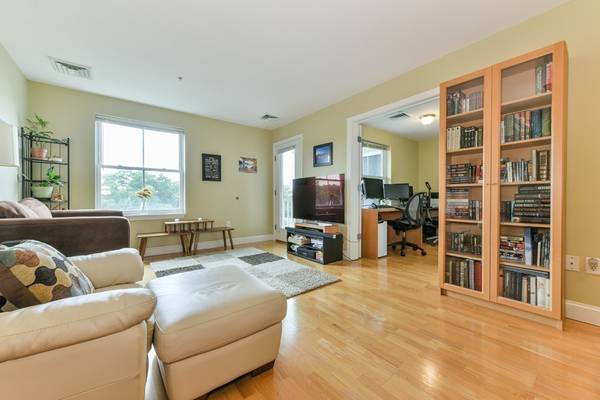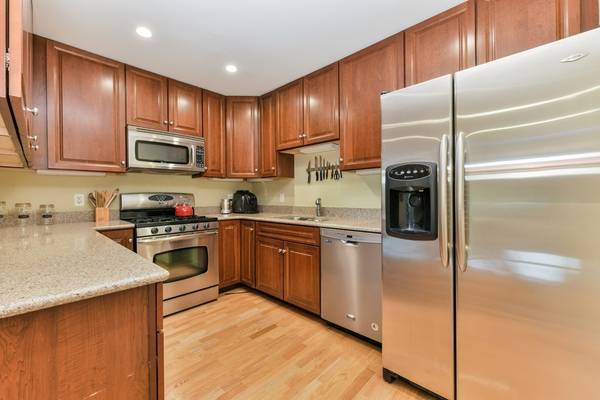For more information regarding the value of a property, please contact us for a free consultation.
Key Details
Sold Price $705,050
Property Type Condo
Sub Type Condominium
Listing Status Sold
Purchase Type For Sale
Square Footage 1,108 sqft
Price per Sqft $636
MLS Listing ID 72368369
Sold Date 08/31/18
Bedrooms 2
Full Baths 1
HOA Fees $375/mo
HOA Y/N true
Year Built 2005
Annual Tax Amount $923
Tax Year 2018
Property Description
Fabulous Brickworks! One of Cambridge's most convenient, newer construction, elevator buildings. Close to everything, including many commuter routes, Porter Sq, Alewife, Arlington, bike path, shops, restaurants, Trader Joe's, Starbucks and Whole Foods! Sun-filled with many exposures (sunny side of the building), this luxury pristine 2 bed, 1 bath has it all. Meticulous, flexible and well thought-out layout. Many upgrades including redesigned space to create a 2nd bed + office/plus room, recessed lighting. One deeded garage parking spot. Beautiful space. Modern designer chef's kitchen, ample high custom cabinets, upgraded counters, stainless steel appliances. Open living space with plenty of room for dining and access to your private deck. Terrific master suite with direct access to huge full bath. Gleaming wood floors, in-unit laundry, central a/c, professionally managed, pet friendly. 2017 hot water heater. Open house Sat 11:30-12:30, Sun 12-1:30, offers, if any, Tues 12pm.
Location
State MA
County Middlesex
Zoning res
Direction Fresh Pond Parkway to Rindge Ave
Rooms
Primary Bedroom Level Third
Dining Room Flooring - Wood, Open Floorplan
Kitchen Flooring - Wood, Countertops - Upgraded, Recessed Lighting, Stainless Steel Appliances, Gas Stove
Interior
Interior Features Office
Heating Forced Air, Natural Gas, Unit Control
Cooling Central Air
Flooring Wood, Tile, Carpet, Flooring - Wood
Appliance Range, Dishwasher, Disposal, Microwave, Refrigerator, Freezer, Washer, Dryer, Gas Water Heater, Utility Connections for Gas Range
Laundry Third Floor, In Unit
Exterior
Garage Spaces 1.0
Community Features Public Transportation, Shopping, Park, Highway Access, Public School, T-Station
Utilities Available for Gas Range
Total Parking Spaces 1
Garage Yes
Building
Story 1
Sewer Public Sewer
Water Public
Others
Pets Allowed Breed Restrictions
Pets Allowed Breed Restrictions
Read Less Info
Want to know what your home might be worth? Contact us for a FREE valuation!

Our team is ready to help you sell your home for the highest possible price ASAP
Bought with Erik Hook • Century 21 Commonwealth



