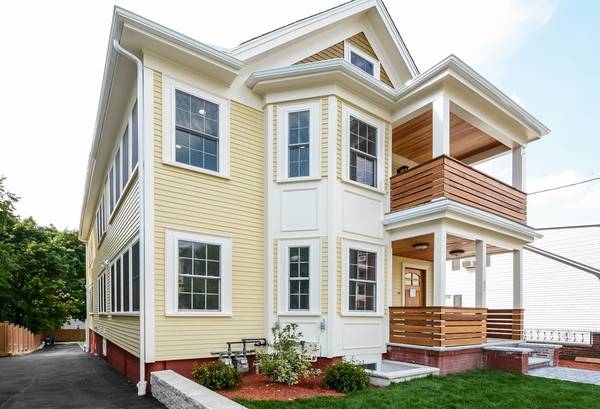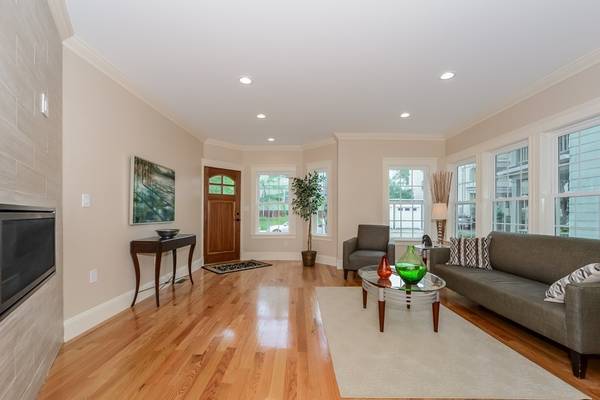For more information regarding the value of a property, please contact us for a free consultation.
Key Details
Sold Price $1,310,000
Property Type Condo
Sub Type Condominium
Listing Status Sold
Purchase Type For Sale
Square Footage 2,322 sqft
Price per Sqft $564
MLS Listing ID 72368633
Sold Date 12/12/18
Bedrooms 3
Full Baths 3
Half Baths 2
HOA Fees $180/mo
HOA Y/N true
Year Built 1900
Annual Tax Amount $8,310
Tax Year 2018
Property Description
THIS IS HOME! Nothing is spared in synthesizing contemporary and traditional architectural styles in the redevelopment of this late Victorian house. CHEF'S KITCHEN begs for memorable entertaining with a massive island, top-of-the-line appliances w/ 6 burner WOLF Range and comfortable dining for 8. Or perhaps you'll relish a quiet evening in front of the GAS FIREPLACE in the living room with a favorite book or a summer barbeque on the EXCLUSIVE USE PATIO. Relax in the MASTER SUITE with MULTI JETTED SHOWER or in 2 more en suite bedrooms. But there's more ... 2 half baths, laundry, DEEDED off street PARKING FOR TWO, crown moldings, NEST Thermostats, Intercom Video Doorbell, ELFA Closet Storage Systems. Fabulous location - short walk to Porter & to Davis! What's not to treasure ... you'll joyfully call this HOME. Ask about the developer rate buy-down option with a value exceeding $50K over the life of your note.
Location
State MA
County Middlesex
Zoning RB
Direction Somerville Ave to Elm St to Porter or, Somerville Ave to Porter St - near Summer St intersection
Rooms
Family Room Bathroom - Half, Flooring - Hardwood, Cable Hookup, Remodeled
Dining Room Flooring - Hardwood, Open Floorplan
Kitchen Bathroom - Half, Flooring - Hardwood, Dining Area, Countertops - Stone/Granite/Solid, Kitchen Island, Breakfast Bar / Nook, Cabinets - Upgraded, Open Floorplan, Recessed Lighting, Remodeled, Stainless Steel Appliances, Pot Filler Faucet, Gas Stove
Interior
Interior Features Bathroom
Heating Forced Air, Natural Gas, Individual
Cooling Individual, Unit Control
Flooring Wood, Tile, Hardwood
Fireplaces Number 1
Fireplaces Type Living Room
Appliance Range, Dishwasher, Disposal, Microwave, Refrigerator, Washer, Dryer, Washer/Dryer, Range Hood, Gas Water Heater, Tank Water Heaterless, Utility Connections for Gas Range, Utility Connections for Gas Oven, Utility Connections for Gas Dryer
Laundry Gas Dryer Hookup, In Unit, Washer Hookup
Exterior
Exterior Feature Garden, Rain Gutters, Sprinkler System
Community Features Public Transportation, Shopping, Medical Facility, Bike Path, Highway Access, Public School, T-Station, University
Utilities Available for Gas Range, for Gas Oven, for Gas Dryer, Washer Hookup
Roof Type Shingle
Total Parking Spaces 2
Garage No
Building
Story 2
Sewer Public Sewer
Water Public, Individual Meter
Others
Pets Allowed Yes
Pets Allowed Yes
Read Less Info
Want to know what your home might be worth? Contact us for a FREE valuation!

Our team is ready to help you sell your home for the highest possible price ASAP
Bought with Peter Cote • Coldwell Banker Residential Brokerage - Cambridge



