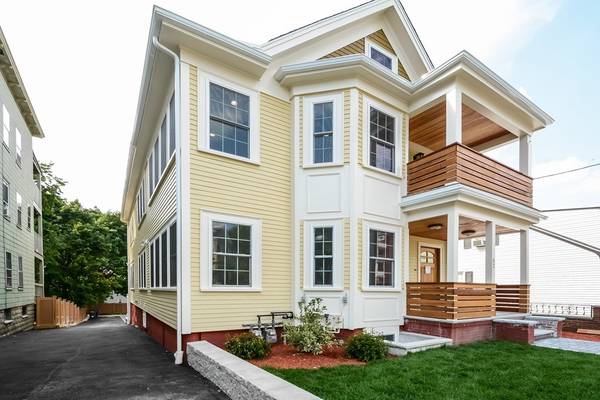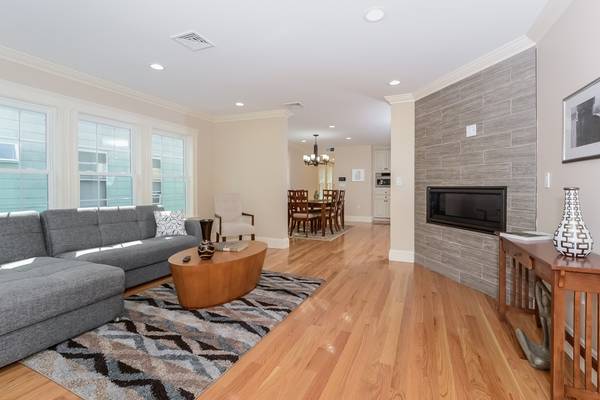For more information regarding the value of a property, please contact us for a free consultation.
Key Details
Sold Price $1,460,000
Property Type Condo
Sub Type Condominium
Listing Status Sold
Purchase Type For Sale
Square Footage 2,688 sqft
Price per Sqft $543
MLS Listing ID 72368634
Sold Date 10/22/18
Bedrooms 3
Full Baths 3
Half Baths 1
HOA Fees $200/mo
HOA Y/N true
Year Built 1900
Annual Tax Amount $8,310
Tax Year 2018
Property Description
HOME AT LAST! Nothing spared in this extensive renovation for this 3 bedroom condominium featuring an open floor plan of this penthouse unit. The chef's kitchen begs for memorable entertaining with friends and family around a massive island, top-of-the-line appliances w/ 6 burner WOLF Range and Bosch stainless steel appliances. The dining area seats 8 or more comfortably. Or perhaps you'll relish a quiet evening in front of the gas fireplace in the living room with a favorite book, or a summer barbeque on spacious and private roof deck watching the sunsets over the heights! The master suite has a multi jetted shower and 2 other en suite bedrooms. But there's more ... a half bath, laundry, an extra bonus TV room...crown moldings, Nest Thermostats, Intercom Video Doorbell, ELFA Closet Storage Systems, outside lawn area and two deeded off street parking spaces. Fabulous location - short walk to Porter and Davis! What's not to love being in this home.
Location
State MA
County Middlesex
Zoning ra
Direction Somerville Ave to Elm St to Porter or, Somerville Ave to Porter St - near Summer St intersection
Rooms
Family Room Closet, Flooring - Hardwood, Cable Hookup, Recessed Lighting, Remodeled
Primary Bedroom Level Third
Kitchen Closet/Cabinets - Custom Built, Flooring - Hardwood, Countertops - Stone/Granite/Solid, Kitchen Island, Cabinets - Upgraded, Dryer Hookup - Gas, Open Floorplan, Recessed Lighting, Remodeled, Stainless Steel Appliances, Washer Hookup, Gas Stove
Interior
Interior Features Bathroom - Full, Bathroom - Tiled With Shower Stall, Closet - Linen, Countertops - Stone/Granite/Solid, Cabinets - Upgraded, Double Vanity, Recessed Lighting, Bathroom, Office
Heating Forced Air, Natural Gas, Individual, Unit Control
Cooling Individual, Unit Control
Flooring Wood, Tile, Hardwood, Flooring - Stone/Ceramic Tile, Flooring - Hardwood
Fireplaces Number 1
Fireplaces Type Living Room
Appliance Range, Dishwasher, Disposal, Microwave, Refrigerator, Washer, Dryer, Washer/Dryer, Range Hood, Gas Water Heater, Tank Water Heaterless, Utility Connections for Gas Range, Utility Connections for Gas Oven, Utility Connections for Gas Dryer
Laundry Laundry Closet, Main Level, Gas Dryer Hookup, Washer Hookup, Second Floor, In Unit
Exterior
Exterior Feature Garden, Rain Gutters, Sprinkler System
Community Features Public Transportation, Shopping, Medical Facility, Bike Path, Highway Access, Public School, T-Station, University
Utilities Available for Gas Range, for Gas Oven, for Gas Dryer, Washer Hookup
Roof Type Shingle
Total Parking Spaces 2
Garage No
Building
Story 3
Sewer Public Sewer
Water Public, Individual Meter
Others
Pets Allowed Yes
Pets Allowed Yes
Read Less Info
Want to know what your home might be worth? Contact us for a FREE valuation!

Our team is ready to help you sell your home for the highest possible price ASAP
Bought with Anne Fantasia • Gibson Sotheby's International Realty



