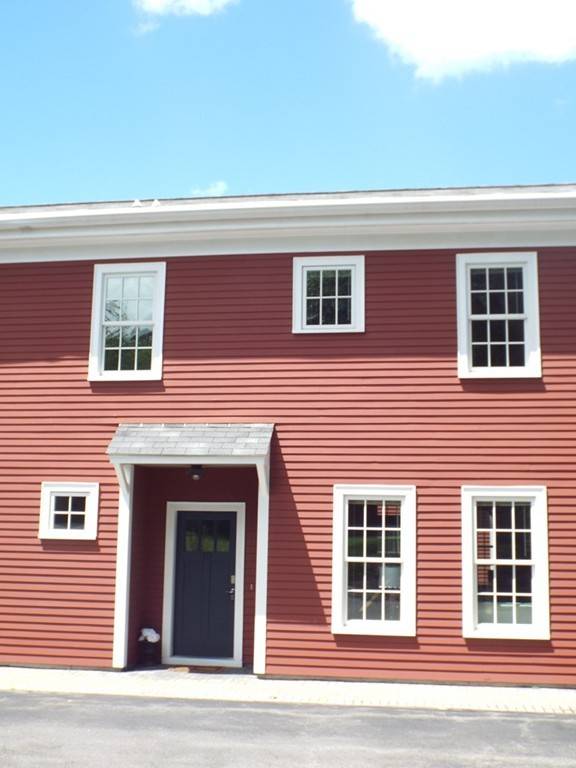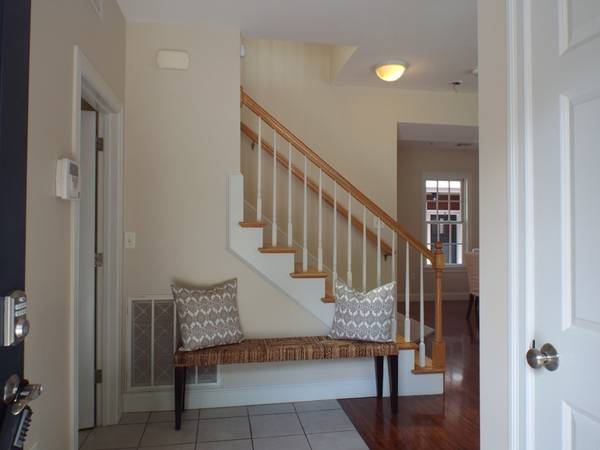For more information regarding the value of a property, please contact us for a free consultation.
Key Details
Sold Price $730,000
Property Type Condo
Sub Type Condominium
Listing Status Sold
Purchase Type For Sale
Square Footage 1,521 sqft
Price per Sqft $479
MLS Listing ID 72368746
Sold Date 09/06/18
Bedrooms 3
Full Baths 2
Half Baths 1
HOA Fees $416/mo
HOA Y/N true
Year Built 2007
Annual Tax Amount $7,936
Tax Year 2018
Property Description
A+ LOCATION. WALK TO SHOPS, SCHOOL, BIKE PATH AND ALL THAT LEXINGTON CENTER HAS TO OFFER. This young unit boasts soaring ceilings, an abundance of natural sunshine and wood / tile flooring in a peaceful location. Open concept floor plan with gas fired living room fireplace, large dining room (w access to rear patio area), sizable breakfast bar and granite / stainless cooks kitchen. Laundry and powder room also located on 1st Floor. Upstairs, the master suite will win you over. Cathedral ceilings, luxurious master bath w custom tile shower / glass enclosure and walk-in-closet. Two more generous sized bedrooms and family bath complete the space. Outside, The grassy courtyard showcases blooming perennials and area for relaxing. Freshly painted with programmable thermostat, gas connection and two deeded parking spots makes this a special find in The Center! Open House Sunday 12-1:30. Hurry.
Location
State MA
County Middlesex
Zoning Res
Direction Mass Ave to Fletcher Ave to #31 on right.
Rooms
Primary Bedroom Level Second
Dining Room Flooring - Laminate
Kitchen Flooring - Stone/Ceramic Tile, Countertops - Stone/Granite/Solid, Exterior Access, Recessed Lighting, Stainless Steel Appliances, Gas Stove, Peninsula
Interior
Heating Forced Air, Natural Gas
Cooling Central Air
Flooring Tile, Hardwood, Wood Laminate
Fireplaces Number 1
Fireplaces Type Living Room
Appliance Range, Dishwasher, Disposal, Microwave, Refrigerator, Freezer, Washer, Dryer, Tank Water Heater, Utility Connections for Gas Range, Utility Connections for Electric Dryer
Laundry First Floor, In Unit, Washer Hookup
Exterior
Exterior Feature Balcony, Rain Gutters
Community Features Public Transportation, Shopping, Pool, Tennis Court(s), Park, Walk/Jog Trails, Golf, Medical Facility, Bike Path, Conservation Area, Highway Access
Utilities Available for Gas Range, for Electric Dryer, Washer Hookup
Waterfront Description Beach Front, Lake/Pond, Walk to, 1/2 to 1 Mile To Beach, Beach Ownership(Public)
Roof Type Shingle
Total Parking Spaces 2
Garage No
Waterfront Description Beach Front, Lake/Pond, Walk to, 1/2 to 1 Mile To Beach, Beach Ownership(Public)
Building
Story 2
Sewer Public Sewer
Water Public
Schools
Elementary Schools Tbd
Middle Schools Tbd
High Schools Lhs
Others
Pets Allowed Breed Restrictions
Acceptable Financing Contract
Listing Terms Contract
Pets Allowed Breed Restrictions
Read Less Info
Want to know what your home might be worth? Contact us for a FREE valuation!

Our team is ready to help you sell your home for the highest possible price ASAP
Bought with Christine Beaudry • Leading Edge Real Estate



