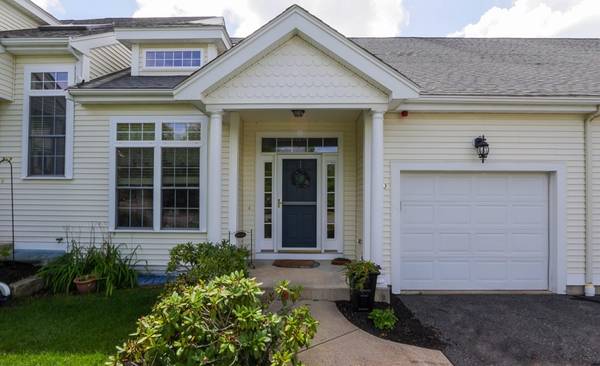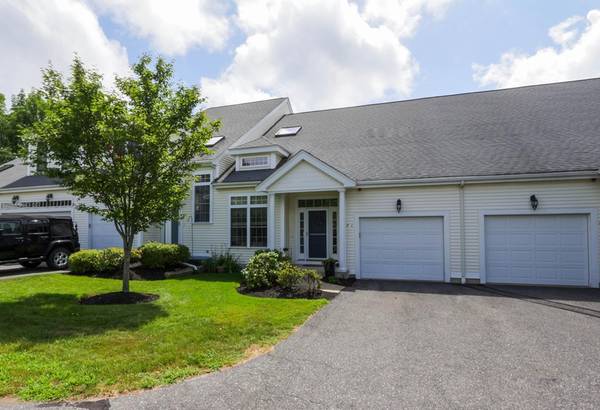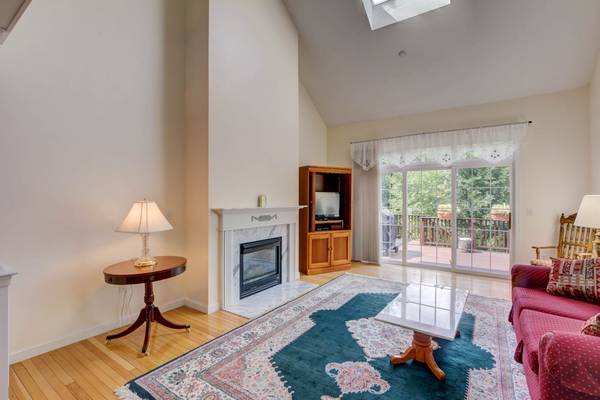For more information regarding the value of a property, please contact us for a free consultation.
Key Details
Sold Price $380,000
Property Type Condo
Sub Type Condominium
Listing Status Sold
Purchase Type For Sale
Square Footage 2,228 sqft
Price per Sqft $170
MLS Listing ID 72370388
Sold Date 12/27/18
Bedrooms 2
Full Baths 2
Half Baths 1
HOA Fees $345/mo
HOA Y/N true
Year Built 2001
Annual Tax Amount $5,907
Tax Year 2018
Property Description
Walking into this bright, spacious condo, you will instantly feel at home. This beautiful home is filled with endless natural light that pours in through the oversized windows and skylights throughout. The large first floor master suite has a full bath, walk-in closet, and laundry area attached. Hardwood flooring throughout the living room & dining room area with direct access to the deck overlooking a nice quiet wooded area. The upstairs offers a lovely family room area with balcony overlooking the downstairs and second master suite with walk-in closet and full bath. Need even more space? The 1200 sq foot walk-out basement offers endless possibilities - finish it off as a playroom, workspace, or use for extra storage. If care-free, comfortable living is your goal then make Kingson Lane your new home!
Location
State MA
County Norfolk
Zoning AR-I
Direction Off of Summer Street (Rt 126).
Rooms
Family Room Skylight, Ceiling Fan(s), Flooring - Wall to Wall Carpet
Primary Bedroom Level First
Dining Room Flooring - Hardwood
Kitchen Skylight, Ceiling Fan(s), Flooring - Stone/Ceramic Tile, Dining Area, Countertops - Stone/Granite/Solid, Recessed Lighting, Gas Stove
Interior
Interior Features Bonus Room
Heating Forced Air, Natural Gas
Cooling Central Air
Flooring Tile, Carpet, Hardwood, Flooring - Wall to Wall Carpet
Fireplaces Number 1
Fireplaces Type Living Room
Appliance Range, Dishwasher, Microwave, Utility Connections for Gas Range
Laundry First Floor, In Unit
Exterior
Garage Spaces 1.0
Community Features Shopping, Park, Walk/Jog Trails, Highway Access, House of Worship, Public School
Utilities Available for Gas Range
Total Parking Spaces 1
Garage Yes
Building
Story 2
Sewer Public Sewer
Water Public
Schools
Elementary Schools Burke Memorial
Middle Schools Medway
High Schools Medway
Read Less Info
Want to know what your home might be worth? Contact us for a FREE valuation!

Our team is ready to help you sell your home for the highest possible price ASAP
Bought with Mary McCarthy • Berkshire Hathaway HomeServices Page Realty



