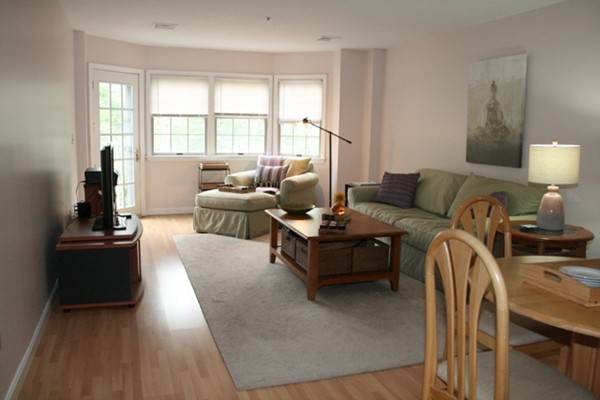For more information regarding the value of a property, please contact us for a free consultation.
Key Details
Sold Price $219,000
Property Type Condo
Sub Type Condominium
Listing Status Sold
Purchase Type For Sale
Square Footage 895 sqft
Price per Sqft $244
MLS Listing ID 72372729
Sold Date 10/02/18
Bedrooms 1
Full Baths 1
Half Baths 1
HOA Fees $324/mo
HOA Y/N true
Year Built 1994
Annual Tax Amount $2,348
Tax Year 2018
Property Description
Tastefully decorated and move in ready unit at Sutton Pond Condominiums! Centrally located to everything in downtown No.Andover as well as the recently renovated mill buildings which house Restaurants Jade, Jamies,Good Day Cafe, the Wine Lab, and a Farmers Market every Sunday. One bedroom Plus unit professionally painted throughout offers one and a half baths, separate room for in unit laundry, newer pergo floors, and an additional Room spacious enough to be used as a 2nd bedroom or home office with ample closet space. Sip your morning coffee on your private balcony which you can enter from either the Living Room or Master Bedroom. Extra storage unit in basement. Dishwasher and Fridge 4yrs old. Washer-Dryer 6yrs Central A/C. Low condo fee. Deeded parking space. Unit located in Kittridge Bldg to the rear of the complex.Amenities also include large fitness room w/showers, community club room, and a small library with a book share.
Location
State MA
County Essex
Zoning rr
Direction OFF HIGH STREET or MAIN STREET...VISITOR PARKING DESIGNATED ALL IN ONE AREA. Unit in Kittredge Bldg
Rooms
Primary Bedroom Level First
Dining Room Flooring - Laminate
Kitchen Flooring - Laminate
Interior
Interior Features Closet, Den
Heating Heat Pump
Cooling Central Air
Flooring Wood, Tile, Flooring - Wood
Appliance Range, Dishwasher, Disposal, Refrigerator, Electric Water Heater, Utility Connections for Electric Range
Laundry First Floor, In Unit
Exterior
Exterior Feature Balcony
Community Features Public Transportation, Shopping, Park, Walk/Jog Trails, Highway Access, House of Worship, Public School
Utilities Available for Electric Range
Total Parking Spaces 1
Garage No
Building
Story 1
Sewer Public Sewer
Water Public
Others
Pets Allowed Breed Restrictions
Pets Allowed Breed Restrictions
Read Less Info
Want to know what your home might be worth? Contact us for a FREE valuation!

Our team is ready to help you sell your home for the highest possible price ASAP
Bought with Phyllis Ford • Competitive Edge Real Estate Services



