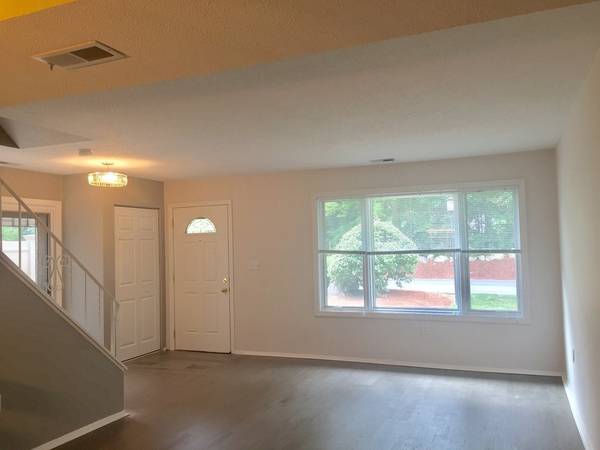For more information regarding the value of a property, please contact us for a free consultation.
Key Details
Sold Price $290,000
Property Type Condo
Sub Type Condominium
Listing Status Sold
Purchase Type For Sale
Square Footage 1,286 sqft
Price per Sqft $225
MLS Listing ID 72373793
Sold Date 10/12/18
Bedrooms 2
Full Baths 1
Half Baths 1
HOA Fees $421/mo
HOA Y/N true
Year Built 1976
Annual Tax Amount $3,290
Tax Year 2018
Property Description
Move into your new home with new hardwood floors, carpet, paint, granite, and more. Featuring two extra large bedrooms, the master have oversized closets and a new ceiling light fan. Its large enough for king size furniture and an area for just sitting or even an office area. The second bedroom has a wall of closets and new windows. The laundry is located on the second floor where the bedrooms are and the full bath has new granite , plumbing, lighting and medicine cabinet. The living room flows into the dining room both with hardwood floors, designer paint and a jeweled ceiling with crystal chandelier . New hardwood flooring in the white cabinet kitchen with new granite, microwave and sink and faucet. Sliders to a private patio area surrounded by flowers and storage area with central air conditioner condenser. 1 gar garage with additional storage and a designated parking spot. Enjoy the amenities offered including a pool, clubhouse, playground, tennis, garden area & more
Location
State MA
County Norfolk
Zoning res.
Direction Rte 27 to Island St to greenbrook drive
Rooms
Primary Bedroom Level Second
Dining Room Coffered Ceiling(s), Flooring - Wood, Open Floorplan
Kitchen Flooring - Wood, Countertops - Stone/Granite/Solid, Cabinets - Upgraded, Remodeled, Gas Stove
Interior
Heating Forced Air, Natural Gas
Cooling Central Air
Flooring Tile, Carpet, Engineered Hardwood
Appliance Range, Dishwasher, Microwave, Refrigerator, Washer, Dryer, Gas Water Heater, Tank Water Heater, Utility Connections for Gas Range, Utility Connections for Electric Dryer
Laundry Gas Dryer Hookup, Washer Hookup, Second Floor, In Unit
Exterior
Exterior Feature Decorative Lighting, Garden, Rain Gutters, Professional Landscaping, Tennis Court(s)
Garage Spaces 1.0
Fence Fenced
Pool Association, In Ground
Community Features Public Transportation, Shopping, Pool, Tennis Court(s), Walk/Jog Trails, Stable(s), Golf, Medical Facility, Laundromat, Conservation Area, Highway Access, House of Worship, Public School, T-Station, University
Utilities Available for Gas Range, for Electric Dryer, Washer Hookup
Roof Type Shingle
Total Parking Spaces 1
Garage Yes
Building
Story 2
Sewer Public Sewer
Water Public
Others
Pets Allowed Breed Restrictions
Senior Community false
Pets Allowed Breed Restrictions
Read Less Info
Want to know what your home might be worth? Contact us for a FREE valuation!

Our team is ready to help you sell your home for the highest possible price ASAP
Bought with Lisa Cranshaw • Success! Real Estate



