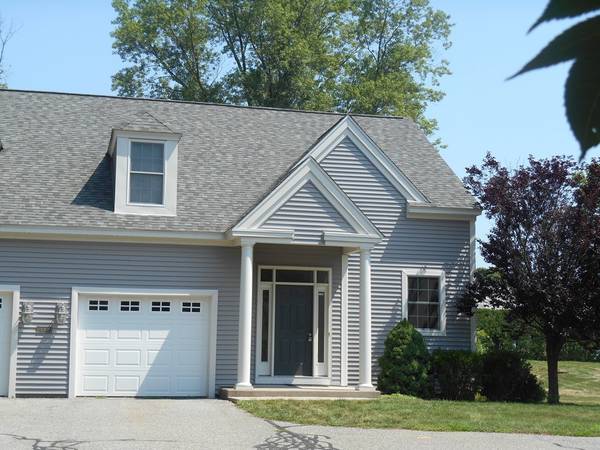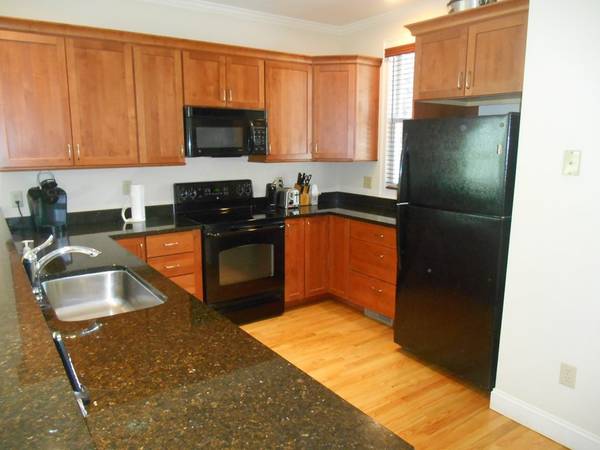For more information regarding the value of a property, please contact us for a free consultation.
Key Details
Sold Price $340,000
Property Type Condo
Sub Type Condominium
Listing Status Sold
Purchase Type For Sale
Square Footage 1,661 sqft
Price per Sqft $204
MLS Listing ID 72374299
Sold Date 09/21/18
Bedrooms 2
Full Baths 2
Half Baths 1
HOA Fees $351/mo
HOA Y/N true
Year Built 2005
Annual Tax Amount $4,534
Tax Year 2018
Property Description
Expect to be impressed when you walk into this move in ready condo! No age restrictions! The hardwood floors in the kitchen, dining room, living room and stair treads have just been refinished. Brand new carpet just installed in bedrooms and family room. The kitchen has ample cabinets, granite counter tops, recessed lighting, crown molding and breakfast bar. Many quality features include gas fireplace, many recessed lights, french door to 3 season porch, first floor laundry, raised panel doors, security system. Open floor plan is great for entertaining. The spacious living room has vaulted ceiling and other first floor rooms have 9' ceilings. Large walk in closet in first floor master bedroom. Second floor family room could be made into a third bedroom. All blinds, curtain rods and master bedroom curtains stay.
Location
State MA
County Hampshire
Zoning Res
Direction Off Main St which is route 10
Rooms
Family Room Flooring - Wall to Wall Carpet
Primary Bedroom Level First
Dining Room Cathedral Ceiling(s), Flooring - Hardwood, Recessed Lighting
Kitchen Flooring - Hardwood, Countertops - Stone/Granite/Solid, Breakfast Bar / Nook, Recessed Lighting
Interior
Interior Features Closet, Entry Hall
Heating Forced Air, Propane
Cooling Central Air
Flooring Tile, Carpet, Hardwood, Flooring - Hardwood
Fireplaces Number 1
Fireplaces Type Living Room
Appliance Range, Dishwasher, Disposal, Microwave, Refrigerator, Propane Water Heater, Tank Water Heater, Utility Connections for Electric Range, Utility Connections for Electric Dryer
Laundry Electric Dryer Hookup, Washer Hookup, First Floor
Exterior
Garage Spaces 1.0
Utilities Available for Electric Range, for Electric Dryer, Washer Hookup
Roof Type Shingle
Total Parking Spaces 1
Garage Yes
Building
Story 2
Sewer Public Sewer
Water Public
Others
Pets Allowed Yes
Pets Allowed Yes
Read Less Info
Want to know what your home might be worth? Contact us for a FREE valuation!

Our team is ready to help you sell your home for the highest possible price ASAP
Bought with Dan Schachter • Canon Real Estate, Inc.



