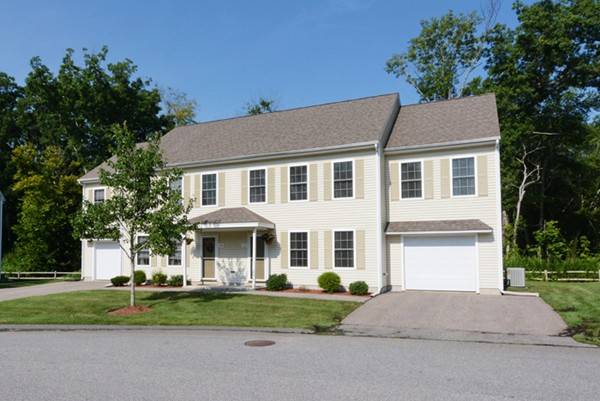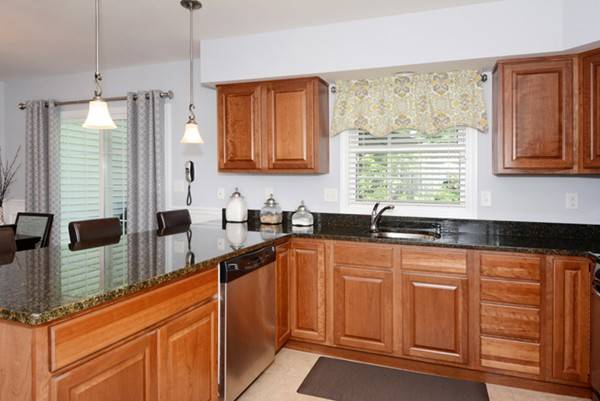For more information regarding the value of a property, please contact us for a free consultation.
Key Details
Sold Price $404,888
Property Type Condo
Sub Type Condominium
Listing Status Sold
Purchase Type For Sale
Square Footage 2,404 sqft
Price per Sqft $168
MLS Listing ID 72375894
Sold Date 10/15/18
Bedrooms 3
Full Baths 2
Half Baths 1
HOA Fees $306/mo
HOA Y/N true
Year Built 2008
Annual Tax Amount $4,940
Tax Year 2018
Lot Size 6.000 Acres
Acres 6.0
Property Description
Outstanding 3 Bedroom Townhouse W/ Only 1 Unit Attached To This Unit. Smaller Complex Consisting Of 48 Units. Enter Into Fireplaced Living Room Open To Formal Dining Room & Stainless Steel Granite Kitchen W/Beautiful Granite Island.This Open Floor Plan Allows Access To Oversized Patio Overlooking All Natural Greenery. Wainscoting &Chair Rail Throughout 1st Floor & Up Stairway To 2nd Level. Stunning Wood Floors On 1st Level. All 3 Bedrooms Are Very Good Size. Upgraded Granite Vanities Especially Master Bedroom Bath Has A Double Sink Granite Vanity Complimented With Designer Lighting & Mirrors. Master Bedroom Has Walk In Closet. 3rd Level Is A “WOW” Skylit 3rd Floor Use It As You Want!..Maybe A Family Room....Exercise Room....4th Bedroom This Room Has Lots Of Storage .2 Zone Heat & Central AC.Security System.Gas Hot Water(3 Yrs Age) Washer(10/2017). Offers To Be Presented As They Come In Allow 48 Response
Location
State MA
County Middlesex
Area North Billerica
Zoning res
Direction Off High Street
Rooms
Family Room Skylight, Ceiling Fan(s), Flooring - Wall to Wall Carpet, Attic Access
Primary Bedroom Level Second
Dining Room Closet, Flooring - Wood, Chair Rail, Exterior Access, Open Floorplan, Slider, Wainscoting
Kitchen Bathroom - Half, Flooring - Stone/Ceramic Tile, Pantry, Countertops - Stone/Granite/Solid, Cabinets - Upgraded, Chair Rail, Open Floorplan, Recessed Lighting, Stainless Steel Appliances, Wainscoting, Gas Stove
Interior
Heating Forced Air, Natural Gas
Cooling Central Air
Flooring Wood, Tile, Carpet, Concrete
Fireplaces Number 1
Fireplaces Type Living Room
Appliance Range, Dishwasher, Disposal, Microwave, Washer, Dryer, Gas Water Heater, Tank Water Heater, Plumbed For Ice Maker, Utility Connections for Gas Range, Utility Connections for Gas Oven, Utility Connections for Gas Dryer
Laundry Laundry Closet, Electric Dryer Hookup, Gas Dryer Hookup, Second Floor, In Unit, Washer Hookup
Exterior
Exterior Feature Rain Gutters, Professional Landscaping
Garage Spaces 1.0
Community Features Public Transportation, Park, Golf, Conservation Area, Highway Access, House of Worship, Public School
Utilities Available for Gas Range, for Gas Oven, for Gas Dryer, Washer Hookup, Icemaker Connection
Roof Type Shingle
Total Parking Spaces 1
Garage Yes
Building
Story 3
Sewer Public Sewer
Water Public
Others
Pets Allowed Yes
Acceptable Financing Contract
Listing Terms Contract
Pets Allowed Yes
Read Less Info
Want to know what your home might be worth? Contact us for a FREE valuation!

Our team is ready to help you sell your home for the highest possible price ASAP
Bought with Kyle Cogswell • Coldwell Banker Residential Brokerage - Chelmsford



