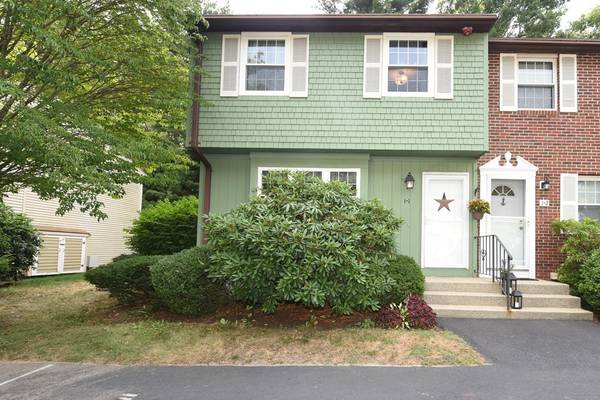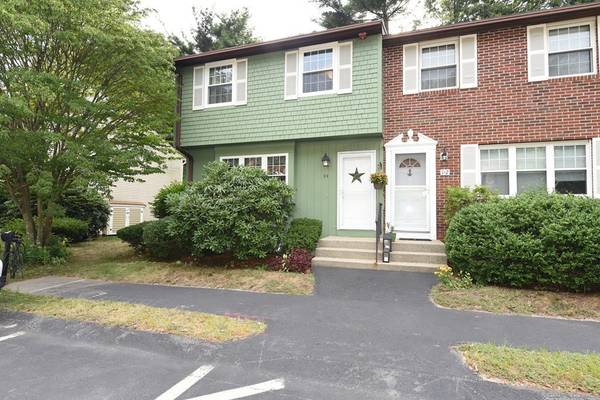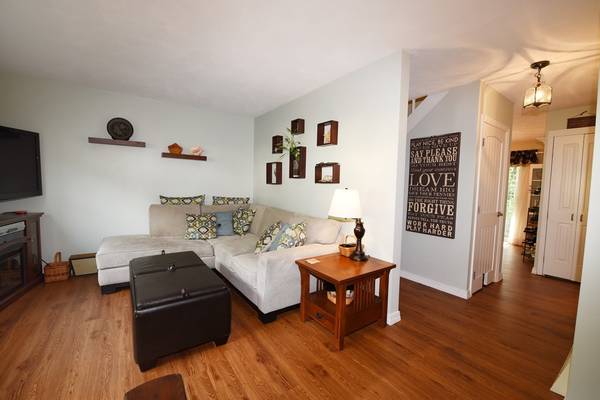For more information regarding the value of a property, please contact us for a free consultation.
Key Details
Sold Price $236,000
Property Type Condo
Sub Type Condominium
Listing Status Sold
Purchase Type For Sale
Square Footage 1,280 sqft
Price per Sqft $184
MLS Listing ID 72376617
Sold Date 09/24/18
Bedrooms 3
Full Baths 1
Half Baths 1
HOA Fees $335/mo
HOA Y/N true
Year Built 1976
Annual Tax Amount $3,166
Tax Year 2018
Property Description
Welcome to Treetop Lane! Spacious and bright, this fabulous 3 bedroom condo is larger than most and in Move-In Condition!! Larger because it is an END UNIT, this home is located in a great spot within the complex. Recent updates include brand new flooring on the first level with carpeting on the stairs, new windows on the second level, and updated bathrooms. On the main level you'll find the large living room with 3 great windows adorning the room with lots of natural light, a half bath, bright galley kitchen, and a spacious dining room with sliding door leading to a peaceful patio area. Upstairs includes a large master bedroom with a whole wall of closets, full bath and two additional generously sized bedrooms. There is also bonus space in the basement which is perfect for a work-out room, craft space or game room. Plenty of storage space too. Pool and clubhouse and the condo trust takes care of the landscaping, snow removal and all exterior maintenance. This is a MUST SEE!
Location
State MA
County Plymouth
Zoning CONDO
Direction Route 3A to Bay Path, then turn on Treetop Lane. Building 1 is the first building on the right.
Rooms
Primary Bedroom Level Second
Dining Room Flooring - Laminate
Kitchen Flooring - Laminate
Interior
Interior Features Bonus Room
Heating Central, Natural Gas
Cooling Central Air
Flooring Wood, Carpet, Laminate, Flooring - Wall to Wall Carpet
Appliance Range, Dishwasher, Refrigerator, Washer, Dryer, Electric Water Heater, Utility Connections for Gas Range, Utility Connections for Gas Oven, Utility Connections for Electric Dryer
Laundry In Basement, In Unit
Exterior
Exterior Feature Garden, Rain Gutters, Professional Landscaping
Pool Association, In Ground
Community Features Shopping, Pool, Tennis Court(s), Park, Walk/Jog Trails, Golf, Medical Facility, Laundromat, Conservation Area, Highway Access, House of Worship, Marina, Private School, Public School, T-Station
Utilities Available for Gas Range, for Gas Oven, for Electric Dryer
Roof Type Shingle
Total Parking Spaces 1
Garage No
Building
Story 3
Sewer Public Sewer
Water Public
Others
Pets Allowed Breed Restrictions
Senior Community false
Pets Allowed Breed Restrictions
Read Less Info
Want to know what your home might be worth? Contact us for a FREE valuation!

Our team is ready to help you sell your home for the highest possible price ASAP
Bought with Doreen A. Corsano • Conway - Marshfield



