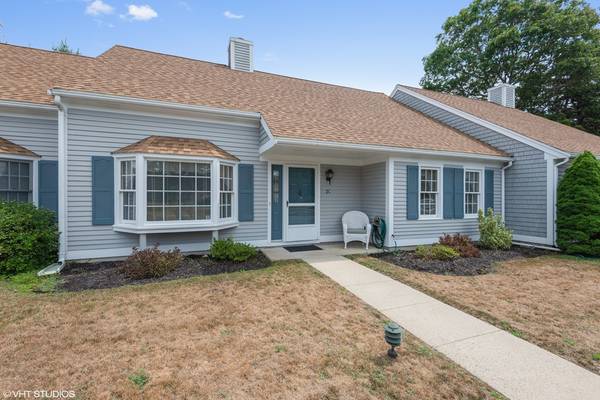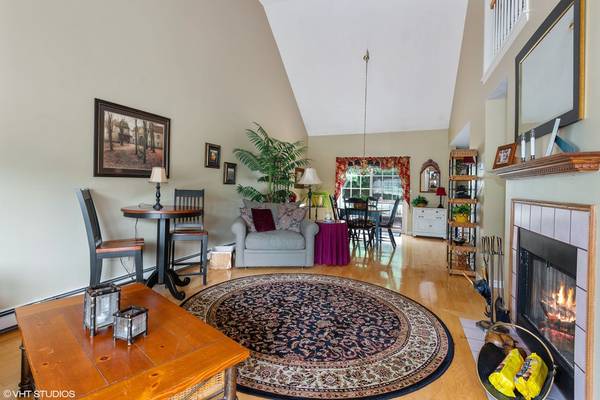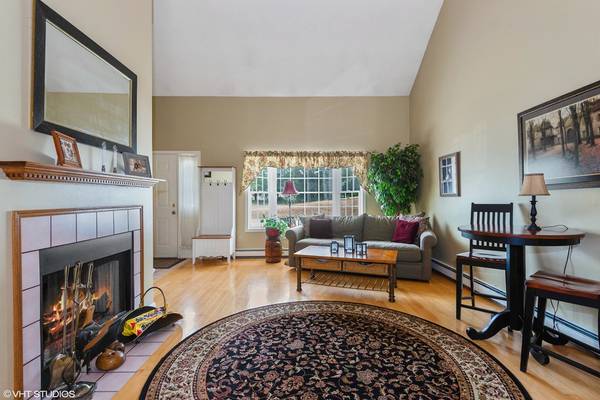For more information regarding the value of a property, please contact us for a free consultation.
Key Details
Sold Price $287,000
Property Type Condo
Sub Type Condominium
Listing Status Sold
Purchase Type For Sale
Square Footage 1,561 sqft
Price per Sqft $183
MLS Listing ID 72377087
Sold Date 10/03/18
Bedrooms 3
Full Baths 3
HOA Fees $286/mo
HOA Y/N true
Year Built 1995
Annual Tax Amount $2,408
Tax Year 2018
Property Description
Spacious 3 bedroom, 3 bath condo in Lily Pond Overlook in Pocasset. One step in to the tiled foyer open to the cathedral ceiling open floor plan living/dining area. The area is bright and welcoming with a bow window on the front and a slider in the rear that opens to your private 10 x12 deck. The central focus is the tiled fireplace. Moving down the hallway, you pass the first floor full bathroom and laundry appliances tucked in a hall closet. At the end of the hall are 2 bedrooms. The Master Bedroom is ample size, has a double window, two closets, and the master bath. The guest bedroom also has a double window. Upstairs is a large room with palladium window, full bath, multiple closets, a large walk in utility closet for storage and a balcony with pocket doors that open to overlook the living room below. This space can be used as a bonus room or a third bedroom. All this with super low condo fees, hardwood throughout, central air, and so close to beaches and major highways.
Location
State MA
County Barnstable
Area Pocasset
Zoning 102
Direction Route 28 South (MacArthur Blvd.) to right on Williams to first right, Windrush, in to Lilly Pond.
Rooms
Primary Bedroom Level First
Kitchen Flooring - Hardwood, Dining Area, Pantry, Countertops - Upgraded, Kitchen Island, Open Floorplan, Gas Stove
Interior
Interior Features Central Vacuum
Heating Central, Baseboard, Natural Gas
Cooling Central Air
Flooring Tile, Hardwood
Fireplaces Number 1
Fireplaces Type Living Room
Appliance Range, Dishwasher, Microwave, Refrigerator, Washer, Dryer, Gas Water Heater, Tank Water Heater, Utility Connections for Gas Range, Utility Connections for Gas Dryer
Laundry Laundry Closet, Flooring - Stone/Ceramic Tile, First Floor, In Unit, Washer Hookup
Exterior
Community Features Golf, Medical Facility, Bike Path, Conservation Area, Highway Access, House of Worship, Public School
Utilities Available for Gas Range, for Gas Dryer, Washer Hookup
Waterfront Description Beach Front, Bay, Lake/Pond, Ocean, 1 to 2 Mile To Beach, Beach Ownership(Public)
Roof Type Shingle
Total Parking Spaces 2
Garage No
Waterfront Description Beach Front, Bay, Lake/Pond, Ocean, 1 to 2 Mile To Beach, Beach Ownership(Public)
Building
Story 1
Sewer Inspection Required for Sale
Water Public
Others
Pets Allowed Yes
Senior Community false
Pets Allowed Yes
Read Less Info
Want to know what your home might be worth? Contact us for a FREE valuation!

Our team is ready to help you sell your home for the highest possible price ASAP
Bought with Louis Julian • Century 21 Commonwealth



