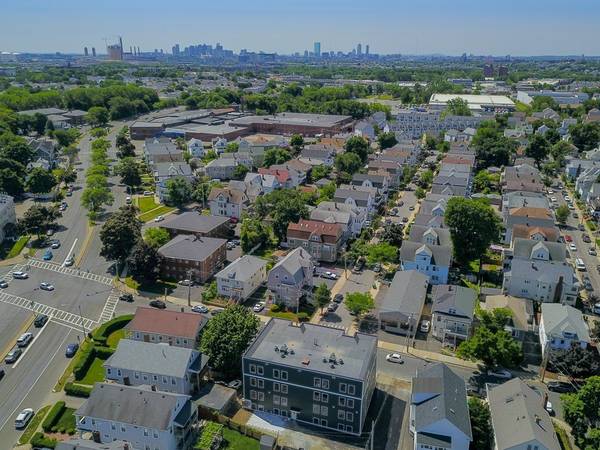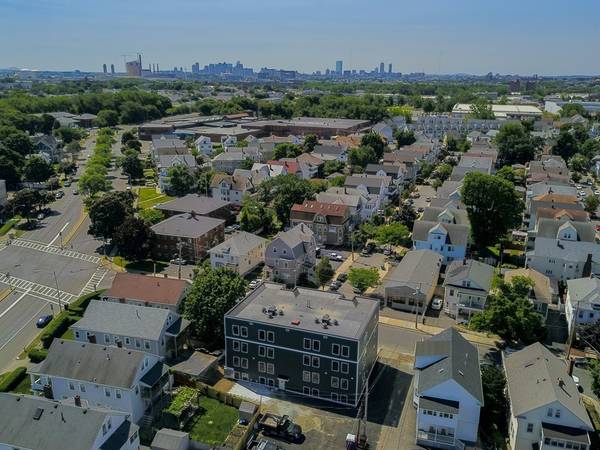For more information regarding the value of a property, please contact us for a free consultation.
Key Details
Sold Price $700,000
Property Type Condo
Sub Type Condominium
Listing Status Sold
Purchase Type For Sale
Square Footage 1,370 sqft
Price per Sqft $510
MLS Listing ID 72377556
Sold Date 10/23/18
Bedrooms 2
Full Baths 2
HOA Fees $200/mo
HOA Y/N true
Year Built 2018
Tax Year 2018
Property Description
Introducing 244 Central Ave in Medford Ma. an 8 unit NEW CONSTRUCTION modern condominium development. Unit 7 is a 2 bed 2 bath TOP FLOOR featuring a spacious front to back open floor plan design with luxurious finishes including gleaming hardwood flooring throughout, stunning quartz counter tops with breakfast bar seating, custom kitchen cabinetry, recessed lighting, stainless steel appliances, tons of natural light and in unit laundry. Included in the price are 2 deeded off street parking spots. Situated just off of the Fellsway for an easy commute to Boston, Wellington Station, Assembly Place and Medford Sq. Very easy to show!
Location
State MA
County Middlesex
Zoning res
Direction Fellsway to Central Ave or Spring St to Central Ave
Rooms
Primary Bedroom Level First
Kitchen Flooring - Hardwood, Dining Area, Countertops - Stone/Granite/Solid, Breakfast Bar / Nook, Open Floorplan, Recessed Lighting, Stainless Steel Appliances, Gas Stove
Interior
Heating Forced Air
Cooling Central Air
Flooring Hardwood
Appliance Range, Oven, Dishwasher, Microwave, Refrigerator, ENERGY STAR Qualified Refrigerator, ENERGY STAR Qualified Dishwasher, Range - ENERGY STAR, Gas Water Heater, Utility Connections for Gas Range, Utility Connections for Gas Dryer, Utility Connections for Electric Dryer
Laundry First Floor, In Unit, Washer Hookup
Exterior
Exterior Feature Professional Landscaping, Sprinkler System
Fence Security
Community Features Public Transportation, Shopping, Tennis Court(s), Park, Laundromat, T-Station
Utilities Available for Gas Range, for Gas Dryer, for Electric Dryer, Washer Hookup
View Y/N Yes
View City
Roof Type Rubber
Total Parking Spaces 2
Garage No
Building
Story 4
Sewer Public Sewer
Water Public
Schools
Middle Schools Mcglynn
High Schools Mhs
Others
Pets Allowed Yes
Pets Allowed Yes
Read Less Info
Want to know what your home might be worth? Contact us for a FREE valuation!

Our team is ready to help you sell your home for the highest possible price ASAP
Bought with Christina Gray Miller • Coldwell Banker Residential Brokerage - Brookline



