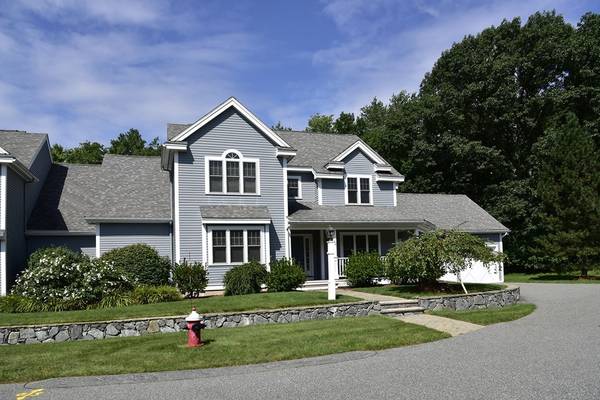For more information regarding the value of a property, please contact us for a free consultation.
Key Details
Sold Price $639,400
Property Type Condo
Sub Type Condominium
Listing Status Sold
Purchase Type For Sale
Square Footage 2,855 sqft
Price per Sqft $223
MLS Listing ID 72382133
Sold Date 12/07/18
Bedrooms 4
Full Baths 3
Half Baths 1
HOA Fees $441/mo
HOA Y/N true
Year Built 2004
Annual Tax Amount $8,316
Tax Year 2017
Property Description
Opportunities like this don't come around often! Gorgeous home in pristine condition! Feels like a single family home, but none of the responsibilities. 1st and 2nd Floor Master suites. Dramatic Family room with floor to ceiling stone fireplace. Sleek stainless kitchen with granite counters, 1st floor laundry, C/A, hardwood floors throughout (except kitchen), New Trex deck overlooks yard. 2 car heated garage with epoxy flooring and built-in metal cabinetry. End unit on a cul de sac. Lovely front farmer's porch -- perfect for relaxing at the end of a busy day.
Location
State MA
County Essex
Zoning 102
Direction Route 114 to Mill St to Rea Street
Rooms
Family Room Skylight, Cathedral Ceiling(s), Closet, Flooring - Hardwood, Window(s) - Bay/Bow/Box, Balcony / Deck, Open Floorplan, Recessed Lighting, Slider
Primary Bedroom Level First
Dining Room Flooring - Hardwood, Window(s) - Picture, Open Floorplan
Kitchen Flooring - Stone/Ceramic Tile, Dining Area, Countertops - Stone/Granite/Solid, Recessed Lighting, Stainless Steel Appliances
Interior
Interior Features Bonus Room, Central Vacuum
Heating Central, Forced Air, Natural Gas
Cooling Central Air
Flooring Wood, Tile, Flooring - Laminate
Fireplaces Number 1
Fireplaces Type Family Room
Appliance Oven, Dishwasher, Microwave, Countertop Range, Refrigerator, Washer, Dryer, Utility Connections for Gas Range, Utility Connections for Gas Dryer
Laundry Flooring - Stone/Ceramic Tile, Gas Dryer Hookup, First Floor, In Unit
Exterior
Garage Spaces 2.0
Community Features Shopping, Walk/Jog Trails, Medical Facility, Highway Access, Public School, University
Utilities Available for Gas Range, for Gas Dryer
Roof Type Shingle
Total Parking Spaces 4
Garage Yes
Building
Story 3
Sewer Public Sewer
Water Public
Schools
Middle Schools Nams
High Schools Nahs
Others
Pets Allowed Breed Restrictions
Senior Community false
Pets Allowed Breed Restrictions
Read Less Info
Want to know what your home might be worth? Contact us for a FREE valuation!

Our team is ready to help you sell your home for the highest possible price ASAP
Bought with Bill Berberich • Coldwell Banker Residential Brokerage - Andover



