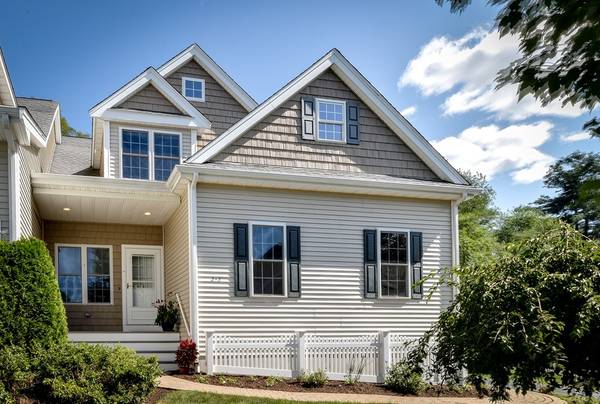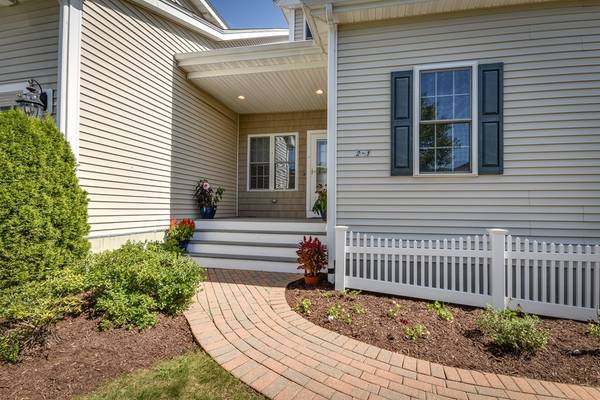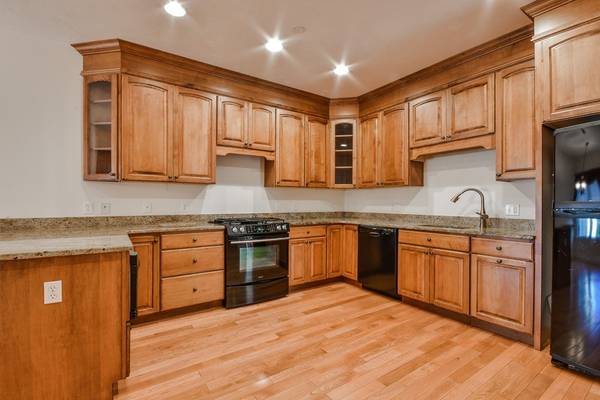For more information regarding the value of a property, please contact us for a free consultation.
Key Details
Sold Price $528,500
Property Type Condo
Sub Type Condominium
Listing Status Sold
Purchase Type For Sale
Square Footage 2,274 sqft
Price per Sqft $232
MLS Listing ID 72384358
Sold Date 11/16/18
Bedrooms 3
Full Baths 2
Half Baths 1
HOA Fees $400/mo
HOA Y/N true
Year Built 2008
Annual Tax Amount $7,316
Tax Year 2018
Property Description
Welcome to The Village at Pine Ridge. You will fall in love with this private, 20 unit townhouse community nestled in a wonderful, wooded setting. This spacious end unit has so much to offer ! Best of all, these units have no age restriction. What a rare find, there is an elevator which stops at all levels of the home from basement to 2nd floor, including the garage. There is a first floor master suite and an additional bedroom on the second floor. Laundry is also located on first floor for your convenience. Living room has a gas fireplace with gleaming hardwoods. Enjoy cooking in this spacious kitchen with granite counters, breakfast nook and gas stove. The loft has wonderful space and has been utilized as an artists retreat. Covered front porch and large rear deck. Basement has walkout to yard. Two zone heating. Don't delay.
Location
State MA
County Norfolk
Zoning ARII
Direction Village Street to Farm Street to Candlewood to Pine Ridge Drive
Rooms
Primary Bedroom Level Main
Dining Room Flooring - Wood
Kitchen Flooring - Hardwood, Dining Area, Countertops - Stone/Granite/Solid, Open Floorplan, Recessed Lighting, Gas Stove
Interior
Interior Features Loft, Central Vacuum
Heating Forced Air, Natural Gas
Cooling Central Air
Flooring Tile, Carpet, Hardwood, Flooring - Wall to Wall Carpet
Fireplaces Number 1
Fireplaces Type Living Room
Appliance Range, Dishwasher, Disposal, Microwave, Refrigerator, Utility Connections for Gas Range
Laundry First Floor, In Building
Exterior
Garage Spaces 2.0
Community Features Public Transportation, Shopping, Park, Walk/Jog Trails, Stable(s), Laundromat, House of Worship, Public School
Utilities Available for Gas Range
Roof Type Shingle
Total Parking Spaces 4
Garage Yes
Building
Story 3
Sewer Public Sewer
Water Public
Schools
Middle Schools Medway Middle
High Schools Medway High
Others
Pets Allowed Breed Restrictions
Senior Community false
Pets Allowed Breed Restrictions
Read Less Info
Want to know what your home might be worth? Contact us for a FREE valuation!

Our team is ready to help you sell your home for the highest possible price ASAP
Bought with Katelyn Cleveland • Better Living Real Estate, LLC



