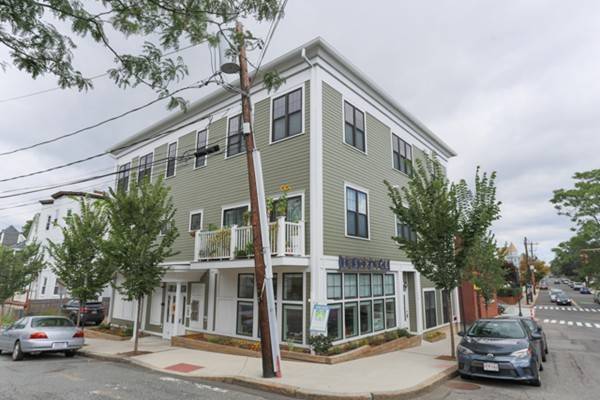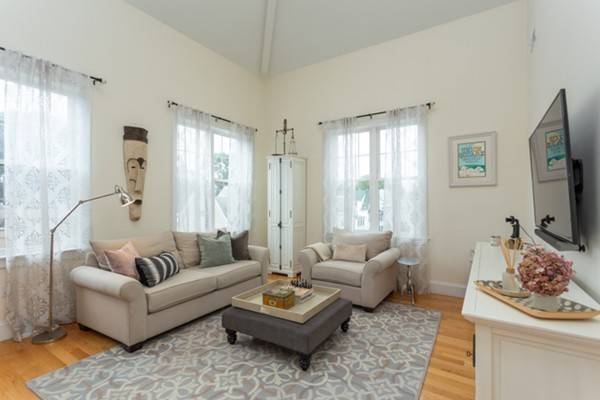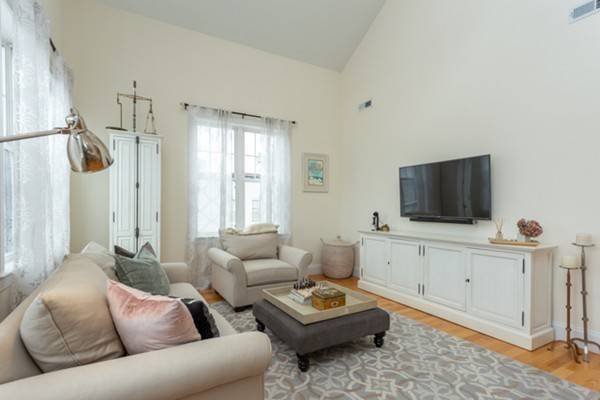For more information regarding the value of a property, please contact us for a free consultation.
Key Details
Sold Price $835,000
Property Type Condo
Sub Type Condominium
Listing Status Sold
Purchase Type For Sale
Square Footage 1,537 sqft
Price per Sqft $543
MLS Listing ID 72388177
Sold Date 11/15/18
Bedrooms 2
Full Baths 2
HOA Fees $249/mo
HOA Y/N true
Year Built 2015
Annual Tax Amount $7,876
Tax Year 2018
Property Description
Stunning Penthouse Condo with a Luxurious Master Suite and Private Roof Deck! Nestled in heart of Gilman Square, lies a contemporary sun-filled 2 bedroom, 2 bath condo with two levels of spacious living that is perfect for entertaining! Newly constructed in 2015, this home boasts a stunning open-concept kitchen and living area with soaring cathedral ceilings, recessed lighting and gleaming hardwood floors. The modern chef's kitchen features quartz countertops, gas cooking, custom soft-close cabinetry, GE Profile appliances, a quartz peninsula and farmers sink. The stunning master suite is complete with an updated stylish master bathroom and two custom walk-in closets. Up the grand staircase, you will find a loft space that makes for a great office or den and a private roof deck perfect for relaxing! That's not all! 2 covered parking spots, Nest controlled Cooling and Heat! Close to the new Green Line T stop, the New Somerville High School, and Sarma. 15 minutes to Union Square!
Location
State MA
County Middlesex
Zoning RES
Direction Gilman Square - School St off of Medford Street
Rooms
Primary Bedroom Level Main
Dining Room Cathedral Ceiling(s), Flooring - Hardwood, Open Floorplan, Recessed Lighting
Kitchen Flooring - Hardwood, Dining Area, Countertops - Stone/Granite/Solid, Countertops - Upgraded, Cabinets - Upgraded, Open Floorplan, Recessed Lighting, Stainless Steel Appliances, Gas Stove, Peninsula
Interior
Interior Features Closet, Balcony - Interior, Loft
Heating Forced Air, Natural Gas
Cooling Central Air
Flooring Hardwood, Flooring - Hardwood
Appliance Range, Dishwasher, Disposal, Microwave, Refrigerator, Washer, Dryer, Gas Water Heater, Tank Water Heaterless, Utility Connections for Gas Range, Utility Connections for Electric Dryer
Laundry Flooring - Hardwood, Electric Dryer Hookup, Washer Hookup, First Floor, In Unit
Exterior
Exterior Feature Balcony / Deck, Balcony - Exterior, Other
Garage Spaces 2.0
Community Features Public Transportation, Shopping, Park, Walk/Jog Trails, Medical Facility, Laundromat, Bike Path, Highway Access, Public School, T-Station
Utilities Available for Gas Range, for Electric Dryer, Washer Hookup
Roof Type Shingle
Garage Yes
Building
Story 2
Sewer Public Sewer
Water Public
Others
Pets Allowed Yes
Pets Allowed Yes
Read Less Info
Want to know what your home might be worth? Contact us for a FREE valuation!

Our team is ready to help you sell your home for the highest possible price ASAP
Bought with Demeo Realty Group • Coldwell Banker Residential Brokerage - Newton - Centre St.



