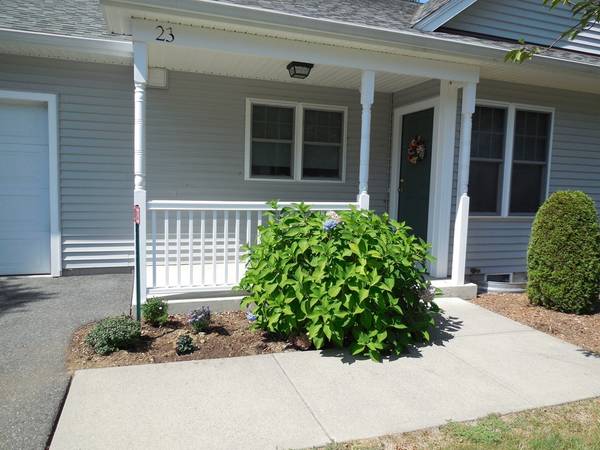For more information regarding the value of a property, please contact us for a free consultation.
Key Details
Sold Price $305,000
Property Type Condo
Sub Type Condominium
Listing Status Sold
Purchase Type For Sale
Square Footage 1,349 sqft
Price per Sqft $226
MLS Listing ID 72388955
Sold Date 10/24/18
Bedrooms 1
Full Baths 2
HOA Fees $300/mo
HOA Y/N true
Year Built 2004
Annual Tax Amount $4,224
Tax Year 2018
Property Description
Beautiful, single level condo in well established Pomeroy Village has Ash flooring in all rooms except the 2 baths which have ceramic tile. The interior features an open floor plan combining living/dining space with a cathedral ceiling, and a separate den/family room w/ gas fireplace and access to a rear patio. Master bedroom has a full bath and a walk-in closet. There is a guest room, another full bath, and first floor laundry. The attached 2-car garage is an added convenience during inclement weather, and has access to the full basement with loads of storage space. Modern mechanical systems include high efficiency gas heat, central air, gas hot water, and 200 amp. electric service. All in a convenient location, close to all amenities.
Location
State MA
County Hampshire
Zoning Res
Direction Near Rte. 10
Rooms
Family Room Cathedral Ceiling(s), Flooring - Hardwood, Exterior Access
Primary Bedroom Level First
Dining Room Cathedral Ceiling(s), Flooring - Hardwood, Open Floorplan
Kitchen Flooring - Hardwood
Interior
Heating Forced Air, Natural Gas
Cooling Central Air
Flooring Tile, Hardwood
Fireplaces Number 1
Fireplaces Type Family Room
Appliance Range, Dishwasher, Microwave, Refrigerator, Washer, Dryer, Gas Water Heater, Tank Water Heater, Utility Connections for Electric Range, Utility Connections for Electric Dryer
Laundry Flooring - Stone/Ceramic Tile, First Floor, In Unit
Exterior
Exterior Feature Professional Landscaping, Sprinkler System
Garage Spaces 2.0
Community Features Park, Stable(s), Golf, Bike Path, Highway Access, Marina, Private School
Utilities Available for Electric Range, for Electric Dryer
Roof Type Shingle
Total Parking Spaces 2
Garage Yes
Building
Story 1
Sewer Private Sewer
Water Public
Others
Pets Allowed Breed Restrictions
Senior Community true
Pets Allowed Breed Restrictions
Read Less Info
Want to know what your home might be worth? Contact us for a FREE valuation!

Our team is ready to help you sell your home for the highest possible price ASAP
Bought with Lisa Darragh • Maple and Main Realty, LLC



