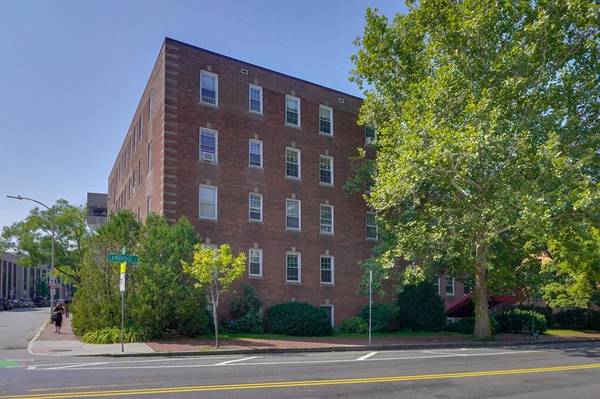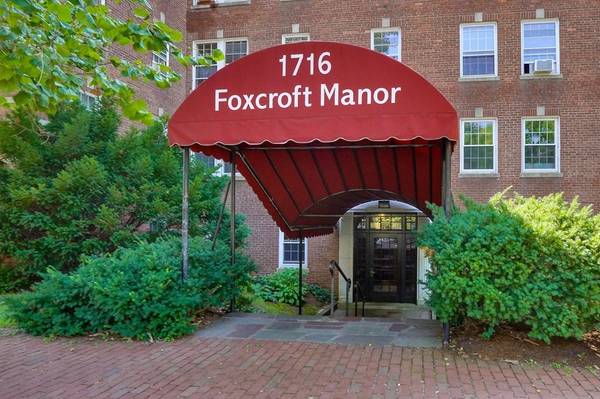For more information regarding the value of a property, please contact us for a free consultation.
Key Details
Sold Price $569,000
Property Type Condo
Sub Type Condominium
Listing Status Sold
Purchase Type For Sale
Square Footage 716 sqft
Price per Sqft $794
MLS Listing ID 72389063
Sold Date 11/16/18
Bedrooms 1
Full Baths 1
HOA Fees $388/mo
HOA Y/N true
Year Built 1940
Annual Tax Amount $3,332
Tax Year 2018
Property Description
(******Update 10/15/18 Quirky building management transition. Delays in updated condo docs impacting loan of previous buyer under agreement. Cash offers or we rent for 6-8 months, resolve condo doc issues and sell in Spring 2019. Cash offers considered NOW while looking for renter. Good opportunity for cash buyer*******) Rare to the market, spacious 1 bedroom condo in desirable, Harvard Square pre-war brick building. Mere seconds from Harvard Yard, GSD, museums, red line train, shops and more. Top floor unit, bright, very private with an elevator. Storage & bike area, common laundry and retro-attractive lobby. Professionally managed building. The dining and living area is combined for a large open space. Freshly painted walls and refinished hardwood floors (Aug 2018) make this easy to move into. According to the Prop Mgr., Owner Occupancy rate is 52% and there are no current special assessments. Conservative Rent estimate of $2100 to 2400/month. Street parking.
Location
State MA
County Middlesex
Zoning R4
Direction Cambridge and Felton. A few minutes away from the Harvard Sq. MBTA. Meters on Felton. Come by!
Rooms
Primary Bedroom Level Fourth Floor
Dining Room Flooring - Hardwood
Interior
Heating Hot Water, Natural Gas
Cooling Window Unit(s)
Flooring Hardwood
Appliance Range, Dishwasher, Refrigerator, Oil Water Heater, Utility Connections for Gas Range
Laundry In Basement, Common Area
Exterior
Community Features Public Transportation, Shopping, Tennis Court(s), Park, Medical Facility, Bike Path, House of Worship, Public School, T-Station, University
Utilities Available for Gas Range
Garage No
Building
Story 1
Sewer Public Sewer
Water Public
Others
Pets Allowed Breed Restrictions
Acceptable Financing Contract
Listing Terms Contract
Pets Allowed Breed Restrictions
Read Less Info
Want to know what your home might be worth? Contact us for a FREE valuation!

Our team is ready to help you sell your home for the highest possible price ASAP
Bought with Sandrine Deschaux • RE/MAX Destiny



