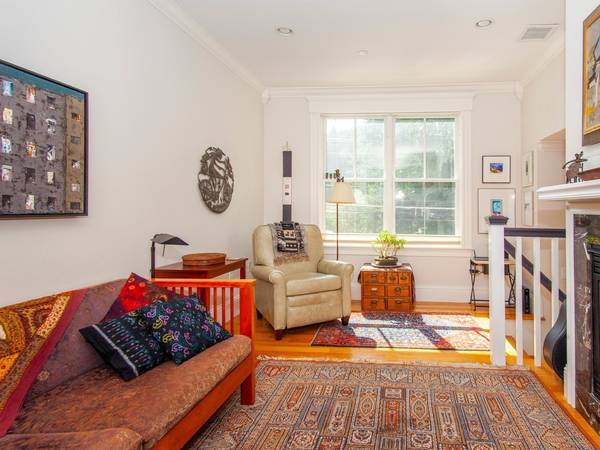For more information regarding the value of a property, please contact us for a free consultation.
Key Details
Sold Price $1,050,000
Property Type Condo
Sub Type Condominium
Listing Status Sold
Purchase Type For Sale
Square Footage 1,532 sqft
Price per Sqft $685
MLS Listing ID 72389189
Sold Date 10/17/18
Bedrooms 3
Full Baths 2
Half Baths 1
HOA Fees $371/mo
HOA Y/N true
Year Built 2009
Annual Tax Amount $7,091
Tax Year 2018
Property Description
Situated right on the Cambridge line, this 9yr young, 3 level, 3 bd,2.5 ba townhouse was built with emphasis on design and energy efficiency. Cent. A/C, 2 pkg spaces in heated gar. Flex flr plan offers 3 levels of living & entry level bdrm w/separate entrance from private courtyard great for home office/flexible lifestyle needs. High ceilings,crown moldings & vaulted mstr BR add class & drama. Living rm has fireplc & kitch has cherry cabs, SS & quartz countertops. Lrg windows & southern exposure flood the home with light. Elevated views up & down Beacon Street, and of the community garden and red brick school house next door & the serene architecture of the Academy of Arts & Sciences across the street. A pleasant 10-12 minute walk to Harvard, Porter, Inman or Union Squares, this location is a paradise for city living! Guest pkg, bike pkg & lrge priv. storage rm. in garage. The 8-unit, all owner occ., assoc. has additional common yard, patio, courtyard & veg. garden.
Location
State MA
County Middlesex
Zoning res
Direction Across the street from the Academy of Arts and Sciences
Rooms
Primary Bedroom Level Third
Dining Room Flooring - Hardwood, Recessed Lighting
Kitchen Flooring - Hardwood, Countertops - Stone/Granite/Solid, Cabinets - Upgraded, Recessed Lighting, Stainless Steel Appliances
Interior
Interior Features Entrance Foyer
Heating Central, Natural Gas
Cooling Central Air
Flooring Wood
Fireplaces Number 1
Fireplaces Type Living Room
Appliance Gas Water Heater, Utility Connections for Gas Range
Laundry Second Floor, In Unit
Exterior
Exterior Feature Garden
Garage Spaces 2.0
Community Features Public Transportation, Shopping, Tennis Court(s), Park, Medical Facility, Highway Access, House of Worship, Private School, Public School, University
Utilities Available for Gas Range
Roof Type Shingle
Total Parking Spaces 2
Garage Yes
Building
Story 3
Sewer Public Sewer
Water Public
Others
Pets Allowed Breed Restrictions
Pets Allowed Breed Restrictions
Read Less Info
Want to know what your home might be worth? Contact us for a FREE valuation!

Our team is ready to help you sell your home for the highest possible price ASAP
Bought with Chris Vietor • Hughes Residential



