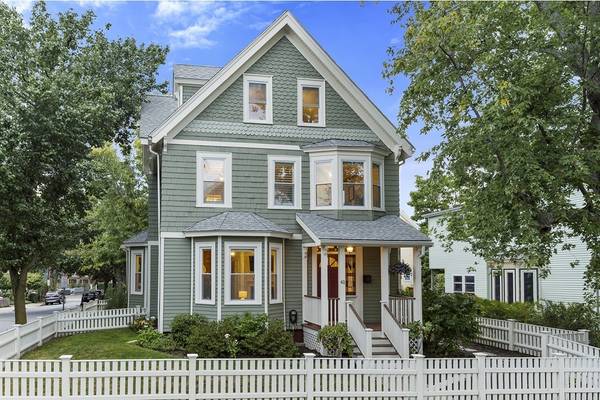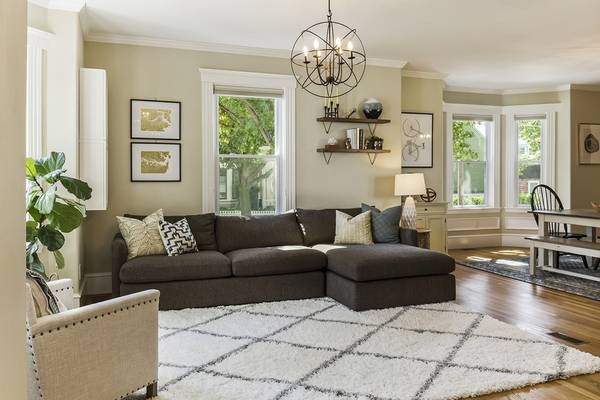For more information regarding the value of a property, please contact us for a free consultation.
Key Details
Sold Price $1,380,000
Property Type Condo
Sub Type Condominium
Listing Status Sold
Purchase Type For Sale
Square Footage 1,944 sqft
Price per Sqft $709
MLS Listing ID 72389196
Sold Date 10/31/18
Bedrooms 3
Full Baths 2
Half Baths 1
HOA Fees $106/mo
HOA Y/N true
Year Built 1900
Annual Tax Amount $11,022
Tax Year 2018
Lot Size 4,500 Sqft
Acres 0.1
Property Description
An exquisite blend of original Victorian features w/the best of contemporary living. Private entrance through fenced-in yard & gardens. Stained glass adorned front door. Open floor plan allows for flexible living space & wonderful SE light. 1st level offers double-sided fireplace in living room & kitchen, exposed brick wall in dining area, bow windows, conveniently located 1/2 bathroom & gorgeous granite/Bosch stainless steel kitchen. Back door access to grilling area & yard. Original carved wood stairway leads to open room w/window seat w/many options for family room, study/office or exercise area. W/D in closet. Spacious Master Bedroom Suite w/walk-in closets, built-ins, FP & tile bath w/double shower, double sinks plus storage. Top floor offers 2 bedrooms w/closet/storage space plus full tile bathroom. Large unfinished basement w/direct access from kitchen & walk-out door to side yard. Custom window treatments. All energy efficient systems. Prime location close to Davis Sq. & more.
Location
State MA
County Middlesex
Area Davis Square
Zoning RB
Direction Corner of Mead Street- Access from Holland St or Cameron Ave.
Rooms
Family Room Flooring - Wood, Window(s) - Bay/Bow/Box, Open Floorplan
Primary Bedroom Level Second
Dining Room Flooring - Hardwood, Window(s) - Bay/Bow/Box, Open Floorplan
Kitchen Flooring - Hardwood, Countertops - Stone/Granite/Solid, Cabinets - Upgraded, Exterior Access, Open Floorplan, Stainless Steel Appliances
Interior
Interior Features Closet/Cabinets - Custom Built, Walk-in Storage, Entry Hall
Heating Forced Air, Natural Gas, Individual, Unit Control, ENERGY STAR Qualified Equipment
Cooling Central Air, Dual, Individual, Unit Control
Flooring Wood, Tile, Hardwood, Flooring - Hardwood
Fireplaces Number 2
Fireplaces Type Kitchen, Living Room, Master Bedroom
Appliance Disposal, Microwave, ENERGY STAR Qualified Refrigerator, ENERGY STAR Qualified Dryer, ENERGY STAR Qualified Dishwasher, ENERGY STAR Qualified Washer, Range Hood, Range - ENERGY STAR, Gas Water Heater, Tank Water Heaterless, Plumbed For Ice Maker, Utility Connections for Gas Range, Utility Connections for Electric Dryer
Laundry Laundry Closet, Second Floor, In Unit, Washer Hookup
Exterior
Exterior Feature Storage, Garden, Rain Gutters
Fence Security, Fenced
Community Features Public Transportation, Shopping, Park, Bike Path, Public School, T-Station, University
Utilities Available for Gas Range, for Electric Dryer, Washer Hookup, Icemaker Connection
Roof Type Shingle
Total Parking Spaces 2
Garage No
Building
Story 3
Sewer Public Sewer
Water Public, Individual Meter
Others
Pets Allowed Yes
Senior Community false
Pets Allowed Yes
Read Less Info
Want to know what your home might be worth? Contact us for a FREE valuation!

Our team is ready to help you sell your home for the highest possible price ASAP
Bought with The Shorey Sheehan Team • RE/MAX Destiny



