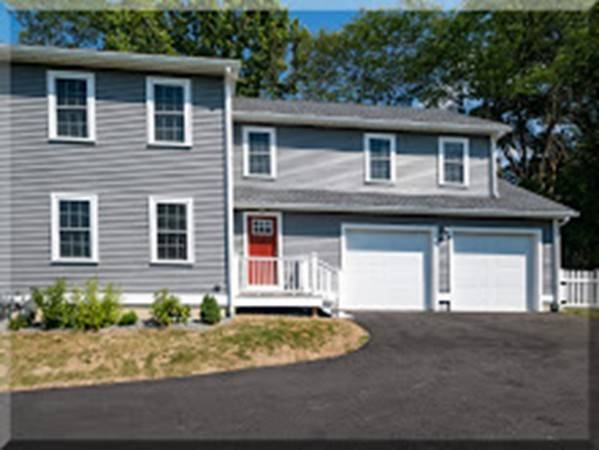For more information regarding the value of a property, please contact us for a free consultation.
Key Details
Sold Price $515,000
Property Type Single Family Home
Sub Type Condex
Listing Status Sold
Purchase Type For Sale
Square Footage 1,792 sqft
Price per Sqft $287
MLS Listing ID 72390334
Sold Date 10/26/18
Bedrooms 3
Full Baths 2
Half Baths 1
HOA Fees $150/mo
HOA Y/N true
Year Built 2017
Tax Year 2018
Lot Size 0.367 Acres
Acres 0.37
Property Description
Tucked away off Rte. 125, close to shopping, highways and commuter trains. Large eat in kit with granite, custom cabinets, tile plank floors, stainless steel appliances, and gas stove. Half bath with Laundry on first floor. Second floor has large master bedroom suite with walk in closet, beautiful hardwood floors, ceiling fan, double vanities, granite counters, linen closet and large walk-in shower in master bath. Two additional bedrooms, one as big as the master, with hardwood floors, ceiling fans and a full bath. Two Car Garage boasting high ceiling, tall doors, electric openers, keypad and plenty of extra storage. Full basement will be completely finished in a week!! An extra 666 sq feet for recreation. Economical forced hot air gas heat, on demand hot water, & 2 zone central air. HOA $150.00 per month grass cutting, snow plowing, and master insurance. Pet friendly. This condex was built with quality in every detail, feels like single family living.
Location
State MA
County Essex
Area College
Zoning R4
Direction Chickering Rd (Rte 125) to Village Green Drive left on Kingston St
Rooms
Primary Bedroom Level Second
Kitchen Flooring - Stone/Ceramic Tile, Dining Area, Balcony / Deck, Cable Hookup, Recessed Lighting, Slider, Stainless Steel Appliances
Interior
Interior Features Game Room
Heating Forced Air, Electric Baseboard, Natural Gas
Cooling Central Air
Flooring Tile, Hardwood, Flooring - Laminate
Appliance Range, Dishwasher, Microwave, Washer, Dryer, Gas Water Heater, Tank Water Heaterless, Utility Connections for Gas Range
Laundry Flooring - Stone/Ceramic Tile, First Floor, In Unit
Exterior
Exterior Feature Decorative Lighting, Rain Gutters, Stone Wall
Garage Spaces 2.0
Fence Fenced
Community Features Public Transportation, Shopping, Medical Facility, Highway Access, House of Worship, Private School, Public School, T-Station, University
Utilities Available for Gas Range
Roof Type Shingle
Total Parking Spaces 2
Garage Yes
Building
Story 3
Sewer Public Sewer
Water Public
Schools
Middle Schools Middle School
High Schools Nahs
Others
Pets Allowed Yes
Pets Allowed Yes
Read Less Info
Want to know what your home might be worth? Contact us for a FREE valuation!

Our team is ready to help you sell your home for the highest possible price ASAP
Bought with Sumathi Narayanan • Sumathi Narayanan Realty LLC


