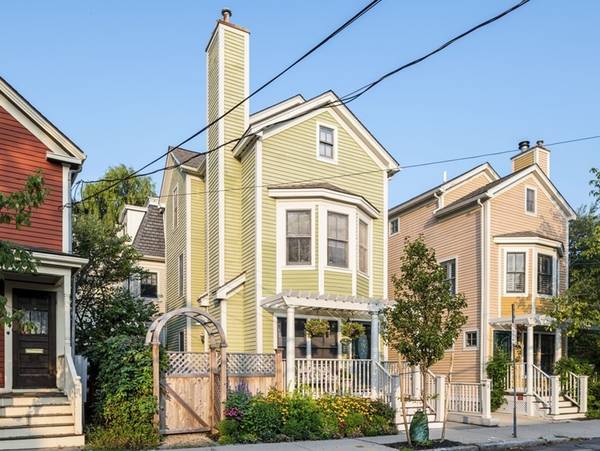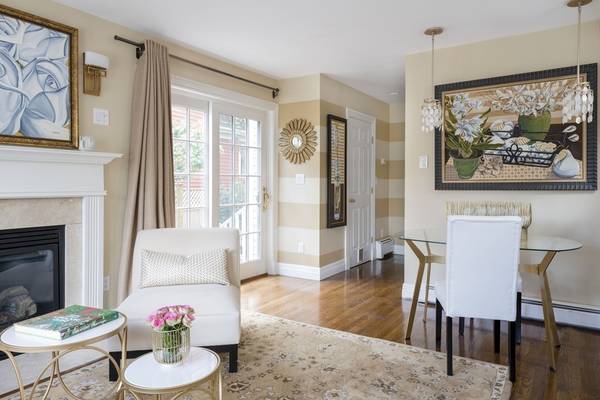For more information regarding the value of a property, please contact us for a free consultation.
Key Details
Sold Price $925,000
Property Type Condo
Sub Type Condominium
Listing Status Sold
Purchase Type For Sale
Square Footage 1,552 sqft
Price per Sqft $596
MLS Listing ID 72393701
Sold Date 12/18/18
Bedrooms 3
Full Baths 2
HOA Fees $475/mo
HOA Y/N true
Year Built 1870
Annual Tax Amount $4,822
Tax Year 2018
Property Description
A free standing, light-filled townhouse with front porch and cozy living/dining room with gas fireplace, that expands into a chef's kitchen and opens to a private side garden oasis stretching the entire length of the home. The second of four levels features two spacious bedrooms with ample natural light and storage, separated by a linen closet and full tile bathroom. The 3rd floor master suite serves as the crown jewel, offering cathedral ceilings, dressing area, four piece bath and walk-in closet. The partially finished basement offers laundry, as well as a bonus room, perfect for a media or family room or gym. Additional assets include hardwood floors throughout, heated garage parking and a leafy location bordering Danehy Park, a 50-acre green space with athletic fields, walking & jogging paths, and a dog park. A jaunt through Danehy gets you to Whole Foods, Starbucks, Core Power Yoga, Trader Joe's and more. Easy access to the Red Line T/Alewife, Rte 2, and bike path.
Location
State MA
County Middlesex
Area Neighborhood 9
Zoning C1
Direction From Harvard Square: take Garden St. to Sherman St.
Rooms
Primary Bedroom Level Third
Kitchen Flooring - Hardwood, Window(s) - Bay/Bow/Box, Countertops - Stone/Granite/Solid, Recessed Lighting, Stainless Steel Appliances, Gas Stove
Interior
Interior Features Bonus Room
Heating Central, Baseboard, Natural Gas, Individual, Unit Control
Cooling Central Air, Individual, Unit Control
Flooring Hardwood
Fireplaces Number 1
Fireplaces Type Living Room
Appliance Range, Dishwasher, Disposal, Microwave, Refrigerator, Washer, Dryer, Gas Water Heater, Utility Connections for Gas Range, Utility Connections for Electric Dryer
Laundry In Basement, In Unit, Washer Hookup
Exterior
Exterior Feature Garden
Garage Spaces 1.0
Fence Fenced
Community Features Public Transportation, Shopping, Pool, Tennis Court(s), Park, Walk/Jog Trails, Medical Facility, Bike Path, Conservation Area, Highway Access, House of Worship, Private School, Public School, T-Station, University
Utilities Available for Gas Range, for Electric Dryer, Washer Hookup
Roof Type Shingle
Garage Yes
Building
Story 4
Sewer Public Sewer
Water Public
Schools
Elementary Schools Lottery
Middle Schools Lottery
High Schools Crls
Others
Pets Allowed Breed Restrictions
Acceptable Financing Contract
Listing Terms Contract
Pets Allowed Breed Restrictions
Read Less Info
Want to know what your home might be worth? Contact us for a FREE valuation!

Our team is ready to help you sell your home for the highest possible price ASAP
Bought with Team Patti Brainard • Coldwell Banker Residential Brokerage - Cambridge - Huron Ave.



