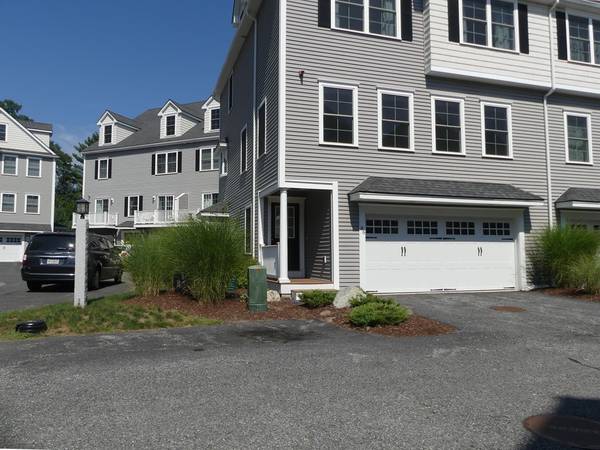For more information regarding the value of a property, please contact us for a free consultation.
Key Details
Sold Price $473,900
Property Type Condo
Sub Type Condominium
Listing Status Sold
Purchase Type For Sale
Square Footage 2,380 sqft
Price per Sqft $199
MLS Listing ID 72393786
Sold Date 12/13/18
Bedrooms 3
Full Baths 2
Half Baths 1
HOA Fees $240/mo
HOA Y/N true
Year Built 2013
Annual Tax Amount $6,088
Tax Year 2018
Property Description
HEATED BY PROPANE - LIKE NEW 3BR END UNIT in the desirable Merrimack Village Townhomes in North Andover! This lovely home features an open concept main level w/ gleaming hardwood flrs throughout. The 1st floor living room offers a walk-in closet, & access to the back patio area, the garage, and the mudroom. On the second lvl, the spacious kitchen features a beautiful center island, granite countertops, & stainless steel appliances, as well as a 7x3 Sq Ft walk-in pantry, and access to the lovely balcony. The kitchen leads to an open dining area & family room with gas fireplace, and gorgeous windows for tons of natural light! The half-bath completes the main level. Head upstairs to your Master suite with full en-suite bathroom w/ granite top double vanity, soaker tub, and a separate shower. The Master suite also offers a 13x5 Sq Ft Walk-in Closet, and access to a second balcony! 2 additional bedrooms & a second full bath complete the upper lvl. Don't miss out on this beautiful end-unit!
Location
State MA
County Essex
Zoning Res
Direction Rte 114 to Compass Pt
Rooms
Family Room Ceiling Fan(s), Flooring - Hardwood, Open Floorplan
Primary Bedroom Level Third
Dining Room Flooring - Hardwood, Open Floorplan
Kitchen Bathroom - Half, Flooring - Hardwood, Dining Area, Balcony - Exterior, Countertops - Stone/Granite/Solid, Kitchen Island, Exterior Access, Open Floorplan, Stainless Steel Appliances, Storage
Interior
Interior Features Mud Room
Heating Forced Air, Propane
Cooling Central Air
Flooring Tile, Carpet, Hardwood, Flooring - Stone/Ceramic Tile
Fireplaces Number 1
Appliance Range, Dishwasher, Microwave, Refrigerator, Electric Water Heater, Utility Connections for Electric Range, Utility Connections for Electric Dryer
Laundry Flooring - Stone/Ceramic Tile, Second Floor, In Unit, Washer Hookup
Exterior
Garage Spaces 2.0
Community Features Public Transportation, Shopping, Park, Walk/Jog Trails, Medical Facility, Laundromat, Conservation Area, Highway Access, Public School
Utilities Available for Electric Range, for Electric Dryer, Washer Hookup
Roof Type Shingle
Garage Yes
Building
Story 3
Sewer Public Sewer
Water Public
Schools
Elementary Schools Sargent
Middle Schools Nams
High Schools Nahs
Others
Senior Community false
Read Less Info
Want to know what your home might be worth? Contact us for a FREE valuation!

Our team is ready to help you sell your home for the highest possible price ASAP
Bought with Dee Dee Angers • Coldwell Banker Residential Brokerage - Andover



